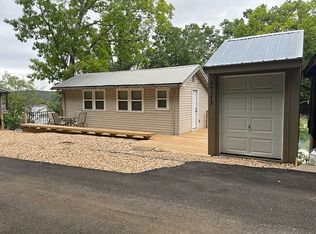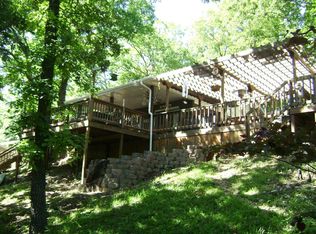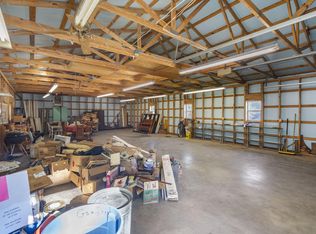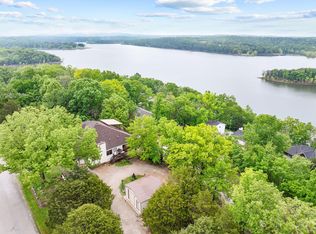Closed
Price Unknown
25163 Riverside Lane, Shell Knob, MO 65747
3beds
1,879sqft
Single Family Residence, Cabin
Built in 2004
4,356 Square Feet Lot
$458,400 Zestimate®
$--/sqft
$1,475 Estimated rent
Home value
$458,400
$426,000 - $500,000
$1,475/mo
Zestimate® history
Loading...
Owner options
Explore your selling options
What's special
Have you been looking for that perfect lake cabin? Table Rock Lake Front with a View. This sweet lake front beauty is In town, close to all the conveniences of Shell Knob. The home has an open floor plan & enjoys three separate levels of living space with a bed on each level. Two Huge decks, vaulted ceilings, high end finishes & walls of windows for that lakefront experience. This well built & well maintained home has it all. The main floor has a GREAT room with functional kitchen / dining area that blends into the vaulted living room for easy conversation while taking in the amazing views of the lake. Soft tones & vibrant wood resonate throughout this beautiful home. Cuddle up by the fireplace in the Winter or step on out to the first of 2 large outdoor entertaining areas in the warmer months. The upstairs has spacious loft that is currently the owners office & sitting area. Could easily become a great kids hangout. The lower level has second living space with full bath & a wall of lakeside windows, a wet bar & laundry. This level offers an even larger, partially covered wraparound deck that can be accessed from the outside also. Lakefront yard has a fire pit! The custom garage is just the right size for a golf cart or UTV to cruise the streets of this amazing lake community. Schedule your private showing today!
Zillow last checked: 8 hours ago
Listing updated: August 28, 2024 at 06:29pm
Listed by:
Chuck Goff 417-342-1222,
Lake Homes Realty of Missouri LLC.,
Melissa Goff 417-342-8403,
Lake Homes Realty of Missouri LLC.
Bought with:
Chuck Goff, 2017040695
Lake Homes Realty of Missouri LLC.
Source: SOMOMLS,MLS#: 60244061
Facts & features
Interior
Bedrooms & bathrooms
- Bedrooms: 3
- Bathrooms: 2
- Full bathrooms: 2
Bedroom 1
- Area: 127.26
- Dimensions: 12.6 x 10.1
Bedroom 2
- Area: 107
- Dimensions: 10.7 x 10
Bedroom 3
- Area: 119
- Dimensions: 10 x 11.9
Bathroom full
- Area: 63
- Dimensions: 6.3 x 10
Bathroom full
- Area: 62.4
- Dimensions: 9.6 x 6.5
Deck
- Area: 192
- Dimensions: 12 x 16
Deck
- Description: Wrap around deck down side of home is 8 x22
- Area: 220.8
- Dimensions: 12 x 18.4
Family room
- Area: 205.32
- Dimensions: 11.8 x 17.4
Kitchen
- Area: 149.49
- Dimensions: 9.9 x 15.1
Living room
- Area: 207.6
- Dimensions: 12 x 17.3
Loft
- Area: 198.36
- Dimensions: 11.6 x 17.1
Other
- Description: Detached John Deer Shed
- Area: 96
- Dimensions: 12 x 8
Heating
- Central, Electric, Propane
Cooling
- Ceiling Fan(s)
Appliances
- Included: Electric Cooktop, Dishwasher, Dryer, Electric Water Heater, Microwave, Refrigerator, Washer, Water Softener Owned
- Laundry: In Basement, W/D Hookup
Features
- Cathedral Ceiling(s), Granite Counters, High Ceilings, Vaulted Ceiling(s), Wet Bar
- Flooring: Carpet, Hardwood, Tile
- Basement: Apartment,Finished,Full
- Attic: Fully Finished
- Has fireplace: Yes
- Fireplace features: Living Room, Propane, Stone
Interior area
- Total structure area: 1,879
- Total interior livable area: 1,879 sqft
- Finished area above ground: 1,183
- Finished area below ground: 696
Property
Parking
- Total spaces: 1
- Parking features: Parking Space
- Garage spaces: 1
Features
- Levels: Two
- Stories: 2
- Patio & porch: Covered, Deck, Wrap Around
- Exterior features: Water Access
- Has view: Yes
- View description: Lake, Panoramic, Water
- Has water view: Yes
- Water view: Lake,Water
- Waterfront features: Lake Front, Waterfront
Lot
- Size: 4,356 sqft
- Features: Cleared, Waterfront
Details
- Additional structures: Other, Shed(s)
- Parcel number: 215.0220040040004.000
Construction
Type & style
- Home type: SingleFamily
- Architectural style: Cabin,Cottage,Log Cabin
- Property subtype: Single Family Residence, Cabin
Materials
- Block, Cedar, Concrete, Wood Siding
- Foundation: Block, Poured Concrete
- Roof: Shingle
Condition
- Year built: 2004
Utilities & green energy
- Sewer: Holding Tank, Septic Tank
- Water: Public
Community & neighborhood
Location
- Region: Shell Knob
- Subdivision: Riverside Park
HOA & financial
HOA
- HOA fee: $80 annually
- Services included: Water
Other
Other facts
- Listing terms: Cash,Conventional
- Road surface type: Asphalt, Chip And Seal
Price history
| Date | Event | Price |
|---|---|---|
| 7/14/2023 | Sold | -- |
Source: | ||
| 6/10/2023 | Pending sale | $405,000$216/sqft |
Source: | ||
| 6/3/2023 | Listed for sale | $405,000+12.8%$216/sqft |
Source: | ||
| 6/14/2021 | Sold | -- |
Source: Agent Provided | ||
| 5/17/2021 | Pending sale | $359,000$191/sqft |
Source: | ||
Public tax history
| Year | Property taxes | Tax assessment |
|---|---|---|
| 2025 | -- | $46,455 +8.9% |
| 2024 | $2,071 -0.7% | $42,655 |
| 2023 | $2,085 +0% | $42,655 |
Find assessor info on the county website
Neighborhood: 65747
Nearby schools
GreatSchools rating
- 6/10Shell Knob Elementary SchoolGrades: PK-8Distance: 2.2 mi
Schools provided by the listing agent
- Elementary: Shell Knob
- Middle: Cassville
- High: Cassville
Source: SOMOMLS. This data may not be complete. We recommend contacting the local school district to confirm school assignments for this home.



