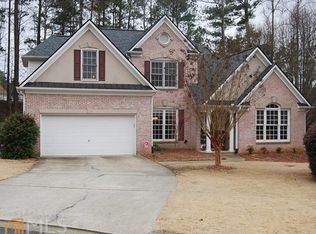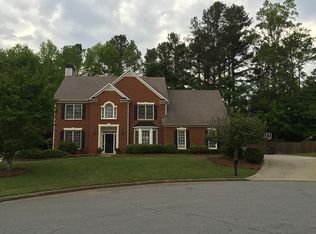Closed
$495,000
2516 Woolwich Ct NW, Acworth, GA 30101
5beds
--sqft
Single Family Residence
Built in 2001
0.45 Acres Lot
$494,300 Zestimate®
$--/sqft
$2,947 Estimated rent
Home value
$494,300
$465,000 - $529,000
$2,947/mo
Zestimate® history
Loading...
Owner options
Explore your selling options
What's special
"Move right into this meticulously updated home! An open floor plan flows from the kitchen (island, Corian countertops, pantry, brand new stainless steel appliances) to the inviting family room. A main-level bedroom and full bath provide versatility. Recent upgrades include brand-new LVP flooring, freshly painted bathrooms, brand new carpets in all bedrooms, and lush, newly installed backyard sod. The master suite features a walk-in closet, and the upstairs laundry room simplifies chores. Nestled on a quiet cul-de-sac with a fenced yard, this home provides both privacy and space. Camden Pointe offers a wealth of amenities, including two clubhouses, lakes, a playground, swim and tennis, and trails. Enjoy excellent Cobb schools and convenient access to shopping and dining. (Owner holds a GA real estate license.)"
Zillow last checked: 8 hours ago
Listing updated: September 08, 2025 at 07:26am
Listed by:
Ca'Nisha Warren 470-857-0570,
Siti Real Estate
Bought with:
Berron Brown, 368889
HomeSmart
Source: GAMLS,MLS#: 10554045
Facts & features
Interior
Bedrooms & bathrooms
- Bedrooms: 5
- Bathrooms: 3
- Full bathrooms: 3
- Main level bathrooms: 1
- Main level bedrooms: 1
Heating
- Electric
Cooling
- Electric
Appliances
- Included: Double Oven, Disposal, Gas Water Heater, Microwave, Stainless Steel Appliance(s)
- Laundry: Other
Features
- Walk-In Closet(s)
- Flooring: Other
- Basement: None
- Number of fireplaces: 1
Interior area
- Total structure area: 0
- Finished area above ground: 0
- Finished area below ground: 0
Property
Parking
- Total spaces: 2
- Parking features: Garage
- Has garage: Yes
Features
- Levels: Two
- Stories: 2
Lot
- Size: 0.45 Acres
- Features: Cul-De-Sac
Details
- Parcel number: 20015500900
Construction
Type & style
- Home type: SingleFamily
- Architectural style: Brick Front
- Property subtype: Single Family Residence
Materials
- Brick, Vinyl Siding
- Roof: Other
Condition
- Resale
- New construction: No
- Year built: 2001
Utilities & green energy
- Sewer: Public Sewer
- Water: Public
- Utilities for property: Electricity Available, Natural Gas Available, Sewer Available, High Speed Internet
Community & neighborhood
Community
- Community features: Clubhouse, Playground, Pool, Park, Sidewalks, Street Lights, Tennis Court(s)
Location
- Region: Acworth
- Subdivision: camden pointe
HOA & financial
HOA
- Has HOA: Yes
- HOA fee: $588 annually
- Services included: Tennis, Swimming
Other
Other facts
- Listing agreement: Exclusive Agency
Price history
| Date | Event | Price |
|---|---|---|
| 8/29/2025 | Sold | $495,000-0.6% |
Source: | ||
| 8/16/2025 | Pending sale | $498,000 |
Source: | ||
| 5/19/2025 | Price change | $498,000-0.2% |
Source: | ||
| 4/25/2025 | Price change | $499,000-9.1% |
Source: | ||
| 3/31/2025 | Listed for sale | $549,000+14.6% |
Source: | ||
Public tax history
| Year | Property taxes | Tax assessment |
|---|---|---|
| 2024 | $6,973 +37.8% | $231,276 +37.8% |
| 2023 | $5,058 -0.7% | $167,776 |
| 2022 | $5,092 +27.4% | $167,776 +27.4% |
Find assessor info on the county website
Neighborhood: 30101
Nearby schools
GreatSchools rating
- 8/10Pickett's Mill Elementary SchoolGrades: PK-5Distance: 1.6 mi
- 7/10Durham Middle SchoolGrades: 6-8Distance: 1.1 mi
- 8/10Allatoona High SchoolGrades: 9-12Distance: 1.9 mi
Schools provided by the listing agent
- Elementary: Picketts Mill
- Middle: Durham
- High: Allatoona
Source: GAMLS. This data may not be complete. We recommend contacting the local school district to confirm school assignments for this home.
Get a cash offer in 3 minutes
Find out how much your home could sell for in as little as 3 minutes with a no-obligation cash offer.
Estimated market value
$494,300
Get a cash offer in 3 minutes
Find out how much your home could sell for in as little as 3 minutes with a no-obligation cash offer.
Estimated market value
$494,300

