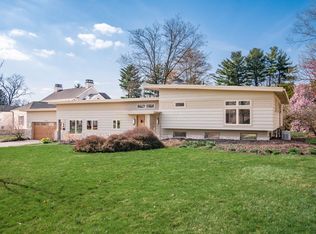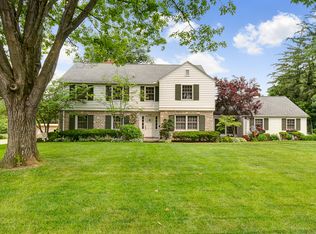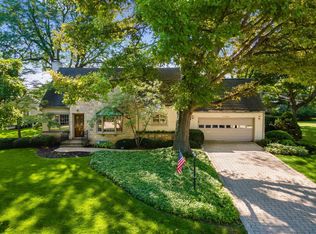Stunning Arts and Crafts Home ideally situated next to a park. Tons of light fills this wonderful home with skylights, oversized windows and open floorplan. A great 3-sided fireplace greets guests in the formal living and dining areas. A light-filled Family Room steps out onto a huge tiered patio in the backyard. First floor includes Guest Suite, large laundry/mud room. A split staircase with skylights fill this home with natural light. The 3-room Primary Suite includes a dressing room, walk-in closet and bath. 2 additional bedrooms and a bath complete the 2nd floor. The finished lower level is a perfect play space complete with a wall of shelves, chalkboard & sink for projects. Solar panels on garage roof provide energy savings. Meticulously maintained and cherished.
This property is off market, which means it's not currently listed for sale or rent on Zillow. This may be different from what's available on other websites or public sources.


