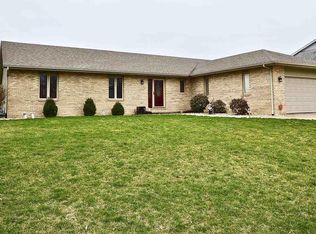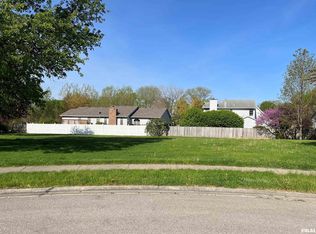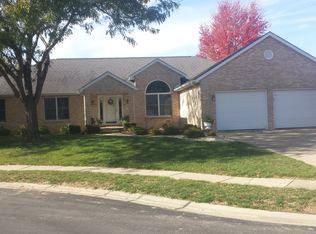Sold for $260,000 on 03/06/25
$260,000
2516 Shawnee Dr, Springfield, IL 62702
3beds
2,580sqft
Single Family Residence, Residential
Built in 1992
0.25 Acres Lot
$270,500 Zestimate®
$101/sqft
$2,770 Estimated rent
Home value
$270,500
$254,000 - $287,000
$2,770/mo
Zestimate® history
Loading...
Owner options
Explore your selling options
What's special
Welcome to this charming 3-4 bedroom 3.5 bath 3 car tandem garage home in the newer part of Indian Hills. Updates include: paint, electrical, and new carpet throughout. Equipped with professionally installed Leaf Filter gutter guards that come with a warranty. The home also includes a 3-season room and a finished basement. In addition, a battery-powered backup sump pump, whole house vac, and Alexa with smart bulbs. The home has been pre-inspected and professionally cleaned for the buyer's peace of mind. Assumable 2.75% VA Loan. Selling "As-Is, as reported."
Zillow last checked: 8 hours ago
Listing updated: March 06, 2025 at 12:01pm
Listed by:
Rachel Marfell Mobl:217-638-6974,
The Real Estate Group, Inc.
Bought with:
Melissa M Grady, 475114067
The Real Estate Group, Inc.
Source: RMLS Alliance,MLS#: CA1033939 Originating MLS: Capital Area Association of Realtors
Originating MLS: Capital Area Association of Realtors

Facts & features
Interior
Bedrooms & bathrooms
- Bedrooms: 3
- Bathrooms: 4
- Full bathrooms: 3
- 1/2 bathrooms: 1
Bedroom 1
- Level: Upper
- Dimensions: 14ft 4in x 19ft 3in
Bedroom 2
- Level: Upper
- Dimensions: 11ft 3in x 11ft 8in
Bedroom 3
- Level: Upper
- Dimensions: 13ft 9in x 11ft 6in
Other
- Level: Main
- Dimensions: 11ft 11in x 11ft 7in
Other
- Area: 636
Family room
- Level: Basement
- Dimensions: 10ft 1in x 11ft 1in
Kitchen
- Level: Main
- Dimensions: 21ft 4in x 11ft 8in
Laundry
- Level: Basement
Living room
- Level: Main
- Dimensions: 13ft 7in x 19ft 3in
Main level
- Area: 1006
Recreation room
- Level: Basement
- Dimensions: 11ft 9in x 11ft 8in
Upper level
- Area: 938
Heating
- Has Heating (Unspecified Type)
Appliances
- Included: Dishwasher, Microwave, Range, Refrigerator
Features
- Ceiling Fan(s), High Speed Internet
- Basement: Partially Finished
- Number of fireplaces: 1
- Fireplace features: Gas Log, Living Room
Interior area
- Total structure area: 1,944
- Total interior livable area: 2,580 sqft
Property
Parking
- Total spaces: 3
- Parking features: Attached
- Attached garage spaces: 3
- Details: Number Of Garage Remotes: 1
Features
- Levels: Two
- Patio & porch: Porch
Lot
- Size: 0.25 Acres
- Dimensions: 85 x 130
- Features: Cul-De-Sac
Details
- Parcel number: 1414.0409003
Construction
Type & style
- Home type: SingleFamily
- Property subtype: Single Family Residence, Residential
Materials
- Frame, Vinyl Siding
- Roof: Shingle
Condition
- New construction: No
- Year built: 1992
Utilities & green energy
- Sewer: Public Sewer
- Water: Public
- Utilities for property: Cable Available
Community & neighborhood
Location
- Region: Springfield
- Subdivision: Indian Hills
Price history
| Date | Event | Price |
|---|---|---|
| 3/6/2025 | Sold | $260,000$101/sqft |
Source: | ||
| 1/28/2025 | Pending sale | $260,000$101/sqft |
Source: | ||
| 1/27/2025 | Listed for sale | $260,000$101/sqft |
Source: | ||
| 1/22/2025 | Pending sale | $260,000$101/sqft |
Source: | ||
| 1/15/2025 | Listed for sale | $260,000+30.1%$101/sqft |
Source: | ||
Public tax history
| Year | Property taxes | Tax assessment |
|---|---|---|
| 2024 | $6,003 +4.8% | $77,470 +9.5% |
| 2023 | $5,726 -4.8% | $70,762 +5.4% |
| 2022 | $6,015 +3.4% | $67,124 +3.9% |
Find assessor info on the county website
Neighborhood: Indian Hills
Nearby schools
GreatSchools rating
- 2/10Fairview Elementary SchoolGrades: K-5Distance: 0.9 mi
- 1/10Washington Middle SchoolGrades: 6-8Distance: 2.7 mi
- 1/10Lanphier High SchoolGrades: 9-12Distance: 1.6 mi
Schools provided by the listing agent
- High: Lanphier High School
Source: RMLS Alliance. This data may not be complete. We recommend contacting the local school district to confirm school assignments for this home.

Get pre-qualified for a loan
At Zillow Home Loans, we can pre-qualify you in as little as 5 minutes with no impact to your credit score.An equal housing lender. NMLS #10287.


