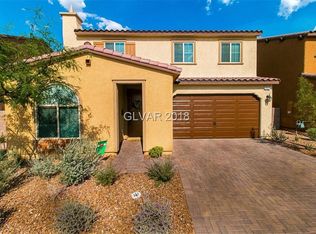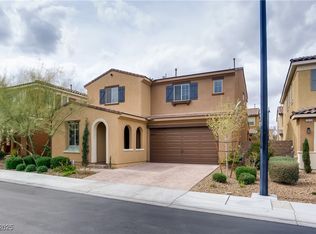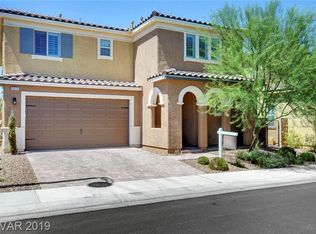Beautifully open layout 2 story home, with 4 bedrooms, one of them located down stairs with adjacent 3/4 bathroom. Upgraded kitchen with 42 " cabinets and granite countertops , glass back splash, stain steel appliances with refrigerator included and large island . All bathrooms have quartz countertops included. . Fully finished stucco patio ready for entertainment. Stunning Aventura park with access to pool, tennis courts.$10,000 LID paid off.
This property is off market, which means it's not currently listed for sale or rent on Zillow. This may be different from what's available on other websites or public sources.


