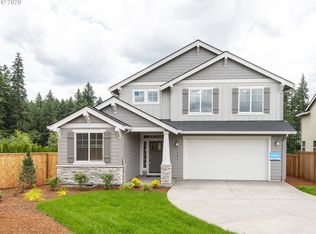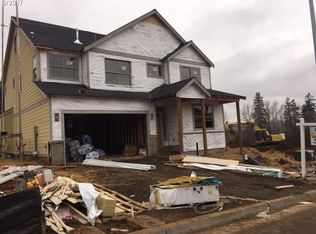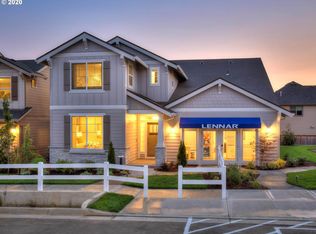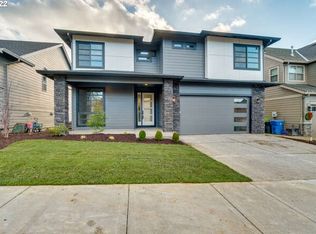Sold
$629,000
2516 SW 43rd St, Gresham, OR 97080
3beds
2,557sqft
Residential, Single Family Residence
Built in 2023
5,227.2 Square Feet Lot
$620,200 Zestimate®
$246/sqft
$3,653 Estimated rent
Home value
$620,200
$589,000 - $651,000
$3,653/mo
Zestimate® history
Loading...
Owner options
Explore your selling options
What's special
Open House Sunday Nov 12th 10-12. Call for 2/1 options for buydown @ 5.375% (apx) New construction ready to go in Hayden's Meadow! An easy and bright floor plan lends tons of opportunity to enjoy the green space view behind this property. Nice island kitchen with quartz and large pantry. Main level den perfect for working from home. Three bedrooms and a bonus room on the upper level with a primary suite and spacious walk in closet. An unmatched forested view from your back deck! A wonderful home in a lovely established neighborhood!
Zillow last checked: 8 hours ago
Listing updated: January 04, 2024 at 10:35am
Listed by:
Derek Peterson 503-332-0046,
Better Homes & Gardens Realty
Bought with:
Marina Globak, 201242463
Allison James Estates and Homes of OR LLC
Source: RMLS (OR),MLS#: 23389819
Facts & features
Interior
Bedrooms & bathrooms
- Bedrooms: 3
- Bathrooms: 3
- Full bathrooms: 2
- Partial bathrooms: 1
- Main level bathrooms: 1
Primary bedroom
- Features: Suite, Wainscoting, Walkin Closet, Wallto Wall Carpet
- Level: Upper
- Area: 182
- Dimensions: 14 x 13
Bedroom 2
- Features: Wallto Wall Carpet
- Level: Upper
- Area: 110
- Dimensions: 11 x 10
Bedroom 3
- Features: Wallto Wall Carpet
- Level: Upper
- Area: 100
- Dimensions: 10 x 10
Dining room
- Features: Deck, Hardwood Floors, Sliding Doors
- Level: Main
- Area: 144
- Dimensions: 12 x 12
Family room
- Features: Fireplace, Great Room, Hardwood Floors
- Level: Main
- Area: 256
- Dimensions: 16 x 16
Kitchen
- Features: Eat Bar, Gas Appliances, Hardwood Floors, Island, Pantry, Quartz
- Level: Main
Heating
- Forced Air, Fireplace(s)
Cooling
- Air Conditioning Ready
Appliances
- Included: Built-In Range, Dishwasher, Disposal, Gas Appliances, Microwave, Plumbed For Ice Maker, Stainless Steel Appliance(s)
- Laundry: Laundry Room
Features
- Quartz, Soaking Tub, Sink, Great Room, Eat Bar, Kitchen Island, Pantry, Suite, Wainscoting, Walk-In Closet(s)
- Flooring: Hardwood, Wall to Wall Carpet
- Doors: Sliding Doors
- Basement: Crawl Space
- Number of fireplaces: 1
- Fireplace features: Gas
Interior area
- Total structure area: 2,557
- Total interior livable area: 2,557 sqft
Property
Parking
- Total spaces: 2
- Parking features: Garage Door Opener, Attached
- Attached garage spaces: 2
Features
- Levels: Two
- Stories: 2
- Patio & porch: Deck
- Exterior features: Yard
- Has view: Yes
- View description: Park/Greenbelt
Lot
- Size: 5,227 sqft
- Features: Sprinkler, SqFt 5000 to 6999
Details
- Parcel number: R673807
Construction
Type & style
- Home type: SingleFamily
- Architectural style: Contemporary
- Property subtype: Residential, Single Family Residence
Materials
- Lap Siding, Stone
- Roof: Composition
Condition
- New Construction
- New construction: Yes
- Year built: 2023
Utilities & green energy
- Gas: Gas
- Sewer: Public Sewer
- Water: Public
Community & neighborhood
Location
- Region: Gresham
- Subdivision: Hayden's Meadow At Brookside
Other
Other facts
- Listing terms: Cash,Conventional,FHA,VA Loan
- Road surface type: Paved
Price history
| Date | Event | Price |
|---|---|---|
| 1/4/2024 | Sold | $629,000-3.2%$246/sqft |
Source: | ||
| 12/2/2023 | Pending sale | $649,900$254/sqft |
Source: | ||
| 9/23/2023 | Price change | $649,900-2.9%$254/sqft |
Source: | ||
| 9/2/2023 | Price change | $669,000-1.5%$262/sqft |
Source: | ||
| 8/6/2023 | Price change | $679,000-3%$266/sqft |
Source: | ||
Public tax history
| Year | Property taxes | Tax assessment |
|---|---|---|
| 2025 | $6,262 +4.4% | $330,690 +3% |
| 2024 | $5,998 +11.1% | $321,060 +3% |
| 2023 | $5,400 +310.5% | $311,700 +307.2% |
Find assessor info on the county website
Neighborhood: Pleasant Valley
Nearby schools
GreatSchools rating
- 6/10Butler Creek Elementary SchoolGrades: K-5Distance: 0.4 mi
- 3/10Centennial Middle SchoolGrades: 6-8Distance: 2.6 mi
- 4/10Centennial High SchoolGrades: 9-12Distance: 2.3 mi
Schools provided by the listing agent
- Elementary: Butler Creek
- Middle: Centennial
- High: Centennial
Source: RMLS (OR). This data may not be complete. We recommend contacting the local school district to confirm school assignments for this home.
Get a cash offer in 3 minutes
Find out how much your home could sell for in as little as 3 minutes with a no-obligation cash offer.
Estimated market value
$620,200
Get a cash offer in 3 minutes
Find out how much your home could sell for in as little as 3 minutes with a no-obligation cash offer.
Estimated market value
$620,200



