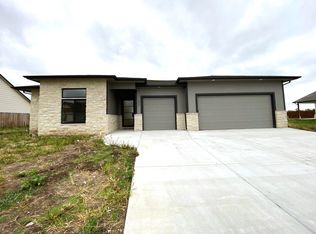Sold
Price Unknown
2516 S Spring Hollow St, Wichita, KS 67230
5beds
2,497sqft
Single Family Onsite Built
Built in 2022
0.25 Acres Lot
$391,600 Zestimate®
$--/sqft
$2,268 Estimated rent
Home value
$391,600
$372,000 - $411,000
$2,268/mo
Zestimate® history
Loading...
Owner options
Explore your selling options
What's special
MOTIVATED SELLER!!! Offering $3k towards closing costs or down payment! This beautiful home built in 2022 in the Clear Ridge subdivision features 5 bedrooms and 3 bathrooms! You will walk into a beautiful open floor plan with large patio door windows that bring in lots of natural light! Living room features high vaulted ceilings with modern finishes along with LVP flooring and an electric fireplace. Owners had easy to use plantation shutters installed throughout the house. The kitchen features a large island, granite counters, custom built range hood, and walk in pantry. The master suite offers a large walk in closet and a large tile shower. The basement features a large rec room or a game room with wet bar big enough to hold a full refrigerator, 2 bedrooms, and a full bathroom. You will definitely not miss the large fenced in backyard with a large covered patio to watch the sunrise! The garage is an oversized garage that can easily hold three vehicles, or be used for extra space for a workshop! The exterior includes landscaping, privacy fence, sprinkler system, and well. Special amenities include oversized garage, landscaping, walk in pantry, privacy fence, under counter kitchen lighting, and wet bar on lower level. Don't miss out today!
Zillow last checked: 8 hours ago
Listing updated: August 08, 2023 at 03:57pm
Listed by:
Alyxis Bowens OFF:316-910-5727,
JPAR-Leading Edge
Source: SCKMLS,MLS#: 624672
Facts & features
Interior
Bedrooms & bathrooms
- Bedrooms: 5
- Bathrooms: 3
- Full bathrooms: 3
Primary bedroom
- Description: Carpet
- Level: Main
- Area: 188.5
- Dimensions: 14.5x13
Kitchen
- Description: Luxury Vinyl
- Level: Main
- Area: 140
- Dimensions: 14x10
Living room
- Description: Luxury Vinyl
- Level: Main
- Area: 204.4
- Dimensions: 14.6x14
Heating
- Forced Air, Natural Gas
Cooling
- Central Air, Electric
Appliances
- Included: Dishwasher, Range, Humidifier
- Laundry: Main Level, Laundry Room, 220 equipment
Features
- Ceiling Fan(s), Walk-In Closet(s), Vaulted Ceiling(s), Wet Bar
- Basement: Finished
- Number of fireplaces: 1
- Fireplace features: One, Living Room, Electric
Interior area
- Total interior livable area: 2,497 sqft
- Finished area above ground: 1,416
- Finished area below ground: 1,081
Property
Parking
- Total spaces: 3
- Parking features: Attached
- Garage spaces: 3
Features
- Levels: One
- Stories: 1
- Patio & porch: Covered
- Exterior features: Guttering - ALL, Irrigation Well, Sprinkler System
Lot
- Size: 0.25 Acres
- Features: Standard
Details
- Parcel number: 201732210201105009.00
Construction
Type & style
- Home type: SingleFamily
- Architectural style: Ranch
- Property subtype: Single Family Onsite Built
Materials
- Frame w/Less than 50% Mas
- Foundation: Full, Day Light
- Roof: Composition
Condition
- Year built: 2022
Details
- Builder name: Chapman Custom Homes LLC
Utilities & green energy
- Gas: Natural Gas Available
- Utilities for property: Sewer Available, Natural Gas Available, Public
Community & neighborhood
Location
- Region: Wichita
- Subdivision: CLEAR RIDGE
HOA & financial
HOA
- Has HOA: Yes
- HOA fee: $200 annually
Other
Other facts
- Ownership: Individual
- Road surface type: Paved
Price history
Price history is unavailable.
Public tax history
| Year | Property taxes | Tax assessment |
|---|---|---|
| 2024 | $7,154 -1.6% | $44,851 |
| 2023 | $7,268 +52.3% | $44,851 |
| 2022 | $4,771 +249.9% | -- |
Find assessor info on the county website
Neighborhood: 67230
Nearby schools
GreatSchools rating
- 5/10Christa McAuliffe AcademyGrades: PK-8Distance: 0.6 mi
- 1/10Southeast High SchoolGrades: 9-12Distance: 1 mi
- 1/10Sowers Alternative High SchoolGrades: 9-12Distance: 7.2 mi
Schools provided by the listing agent
- Elementary: Christa McAuliffe
- Middle: Christa McAuliffe Academy K-8
- High: Southeast
Source: SCKMLS. This data may not be complete. We recommend contacting the local school district to confirm school assignments for this home.
