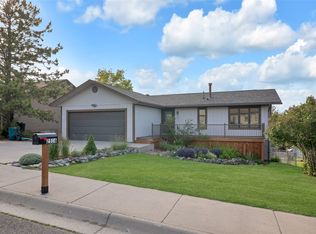Closed
Price Unknown
2516 S Ridge Dr, Helena, MT 59601
5beds
2,296sqft
Single Family Residence
Built in 1980
9,452.52 Square Feet Lot
$542,600 Zestimate®
$--/sqft
$2,929 Estimated rent
Home value
$542,600
$515,000 - $570,000
$2,929/mo
Zestimate® history
Loading...
Owner options
Explore your selling options
What's special
Comfort meets convenience in this wonderful 5-bedroom, 3-bathroom house located in the highly coveted Upper East Side neighborhood. Great opportunity to own a home with breathtaking views of the sleeping giant and Montana mountains while providing easy access to the hospital and capitol complex, walking paths, Helena’s trail system and a quick commute to numerous Helena amenities. Step inside and you'll immediately be greeted by a cozy living area, complete with wonderful views from your dining table. With two separate living spaces, there's plenty of room to spread out and relax. Enjoy your outdoor space on the new decks with CoolDeck composite technology, which offer the perfect spot for outdoor dining or just taking in the scenery. This home also features a large fenced backyard, providing the perfect space for outdoor activities. In addition, there's plenty of storage space throughout the house, including a full walk-out basement, A/C, underground sprinklers, and a two-car garage. Move-in ready in a quiet and peaceful neighborhood. With all of these incredible features and more, this home is a must-see for anyone looking for the perfect blend of location and practicality. Don't miss out on the opportunity to make this your home!
Zillow last checked: 8 hours ago
Listing updated: June 29, 2023 at 08:26am
Listed by:
Erin Oelkers Mondie 406-461-0613,
Big Sky Brokers, LLC,
Brie MacLaurin 406-461-0784,
Big Sky Brokers, LLC
Bought with:
Michelle L Johnson, RRE-RBS-LIC-88006
Berkshire Hathaway HomeServices - Helena
Source: MRMLS,MLS#: 30005465
Facts & features
Interior
Bedrooms & bathrooms
- Bedrooms: 5
- Bathrooms: 3
- Full bathrooms: 3
Bathroom 1
- Level: Main
Basement
- Level: Basement
- Area: 1148
Cooling
- Central Air
Appliances
- Included: Dryer, Dishwasher, Electric Range, Refrigerator, Washer
Features
- Basement: Walk-Out Access
- Number of fireplaces: 1
- Fireplace features: Basement
Interior area
- Total interior livable area: 2,296 sqft
- Finished area below ground: 1,148
Property
Features
- Levels: Two
- Stories: 1
Lot
- Size: 9,452 sqft
Details
- Parcel number: 05188833304410000
- Special conditions: Standard
Construction
Type & style
- Home type: SingleFamily
- Architectural style: Ranch
- Property subtype: Single Family Residence
Materials
- Foundation: Poured
Condition
- New construction: No
- Year built: 1980
Community & neighborhood
Location
- Region: Helena
Other
Other facts
- Listing agreement: Exclusive Right To Sell
- Listing terms: Cash,Conventional,FHA,VA Loan
Price history
| Date | Event | Price |
|---|---|---|
| 6/28/2023 | Sold | -- |
Source: | ||
| 5/10/2023 | Listed for sale | $535,000+62.2%$233/sqft |
Source: | ||
| 9/3/2019 | Listing removed | $329,900$144/sqft |
Source: Big Sky Brokers, LLC #21911187 Report a problem | ||
| 7/8/2019 | Listed for sale | $329,900+18.2%$144/sqft |
Source: Big Sky Brokers, LLC #21911187 Report a problem | ||
| 7/27/2016 | Listing removed | $279,000$122/sqft |
Source: BIG SKY BROKERS, LLC #295518 Report a problem | ||
Public tax history
| Year | Property taxes | Tax assessment |
|---|---|---|
| 2024 | $3,986 +0.5% | $424,700 |
| 2023 | $3,967 +21.8% | $424,700 +42.1% |
| 2022 | $3,257 -2.1% | $298,800 -0.4% |
Find assessor info on the county website
Neighborhood: Southeast
Nearby schools
GreatSchools rating
- 6/10Smith SchoolGrades: PK-5Distance: 0.8 mi
- 5/10Helena Middle SchoolGrades: 6-8Distance: 2 mi
- 7/10Helena High SchoolGrades: 9-12Distance: 1.8 mi
