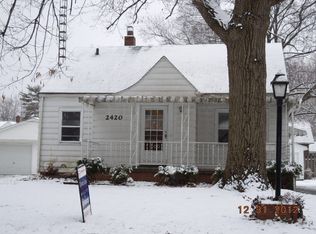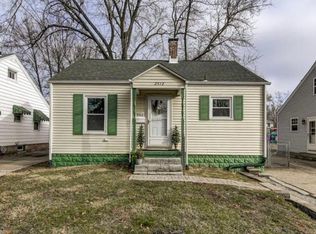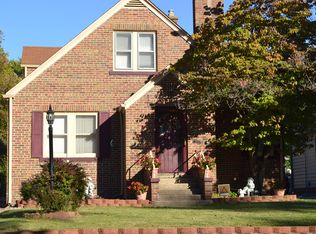Sold for $156,500
$156,500
2516 S 8th St, Springfield, IL 62703
3beds
1,826sqft
Single Family Residence, Residential
Built in ----
5,400 Square Feet Lot
$159,900 Zestimate®
$86/sqft
$1,716 Estimated rent
Home value
$159,900
$147,000 - $174,000
$1,716/mo
Zestimate® history
Loading...
Owner options
Explore your selling options
What's special
Don't miss this beautifully updated home! From the moment you enter, you'll be captivated by the elegant coffered ceiling and paneled walls in the living room. Gleaming hardwood floors run throughout most rooms, complementing the all-new kitchen with modern finishes. Major updates include a replaced roof, energy-efficient vinyl windows, and a large new water heater. The exterior features newer durable vinyl siding with house wrap and insulated walls for year-round comfort. Enjoy the convenience of an extra full bath in the finished basement and a spacious garage with an oversized storage area. This home combines charm, efficiency, and functionality- come see it today!
Zillow last checked: 8 hours ago
Listing updated: June 26, 2025 at 01:02pm
Listed by:
Jim Fulgenzi Mobl:217-341-5393,
RE/MAX Professionals
Bought with:
Megan M Pressnall, 475162500
The Real Estate Group, Inc.
Source: RMLS Alliance,MLS#: CA1036521 Originating MLS: Capital Area Association of Realtors
Originating MLS: Capital Area Association of Realtors

Facts & features
Interior
Bedrooms & bathrooms
- Bedrooms: 3
- Bathrooms: 2
- Full bathrooms: 2
Bedroom 1
- Level: Upper
- Dimensions: 27ft 2in x 10ft 6in
Bedroom 2
- Level: Main
- Dimensions: 11ft 4in x 10ft 2in
Bedroom 3
- Level: Main
- Dimensions: 11ft 4in x 8ft 9in
Other
- Area: 638
Family room
- Level: Lower
- Dimensions: 25ft 8in x 15ft 5in
Kitchen
- Level: Main
- Dimensions: 11ft 5in x 10ft 3in
Laundry
- Level: Lower
- Dimensions: 9ft 5in x 7ft 0in
Living room
- Level: Main
- Dimensions: 15ft 4in x 13ft 1in
Main level
- Area: 812
Upper level
- Area: 376
Heating
- Forced Air
Cooling
- Central Air
Appliances
- Included: Dishwasher, Range, Refrigerator
Features
- Wet Bar, Ceiling Fan(s)
- Basement: Full,Partially Finished
Interior area
- Total structure area: 1,188
- Total interior livable area: 1,826 sqft
Property
Parking
- Total spaces: 1.5
- Parking features: Detached
- Garage spaces: 1.5
- Details: Number Of Garage Remotes: 0
Features
- Patio & porch: Deck
Lot
- Size: 5,400 sqft
- Dimensions: 40 x 135
- Features: Level
Details
- Parcel number: 22100108005
Construction
Type & style
- Home type: SingleFamily
- Architectural style: Bungalow
- Property subtype: Single Family Residence, Residential
Materials
- Frame, Vinyl Siding
- Foundation: Concrete Perimeter
- Roof: Shingle
Condition
- New construction: No
Utilities & green energy
- Sewer: Public Sewer
- Water: Public
Community & neighborhood
Location
- Region: Springfield
- Subdivision: None
Other
Other facts
- Road surface type: Paved
Price history
| Date | Event | Price |
|---|---|---|
| 6/23/2025 | Sold | $156,500+20.5%$86/sqft |
Source: | ||
| 5/24/2025 | Pending sale | $129,900$71/sqft |
Source: | ||
| 5/19/2025 | Listed for sale | $129,900+56.5%$71/sqft |
Source: | ||
| 1/31/2015 | Listing removed | -- |
Source: Auction.com Report a problem | ||
| 12/17/2014 | Listed for sale | -- |
Source: Auction.com Report a problem | ||
Public tax history
| Year | Property taxes | Tax assessment |
|---|---|---|
| 2024 | $1,914 +6.7% | $28,789 +9.5% |
| 2023 | $1,794 +5.7% | $26,296 +5.4% |
| 2022 | $1,698 +4.7% | $24,944 +3.9% |
Find assessor info on the county website
Neighborhood: Harvard Park
Nearby schools
GreatSchools rating
- 3/10Harvard Park Elementary SchoolGrades: PK-5Distance: 0.2 mi
- 2/10Jefferson Middle SchoolGrades: 6-8Distance: 0.9 mi
- 2/10Springfield Southeast High SchoolGrades: 9-12Distance: 1.4 mi

Get pre-qualified for a loan
At Zillow Home Loans, we can pre-qualify you in as little as 5 minutes with no impact to your credit score.An equal housing lender. NMLS #10287.


