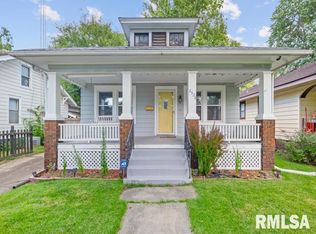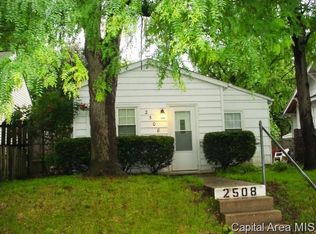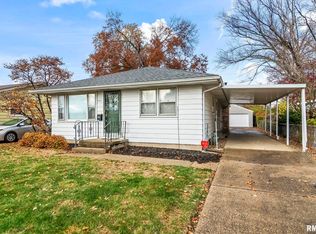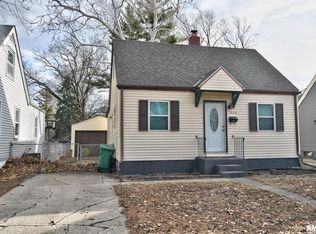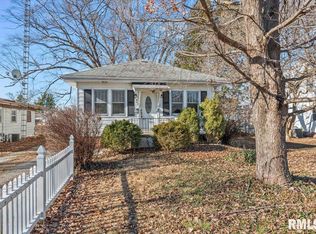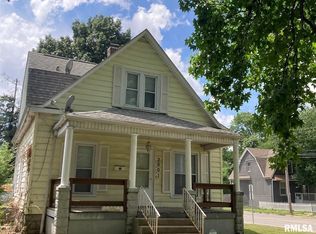This adorable home features new exterior painting and a refreshed front façade, giving it an inviting curb appeal from the moment you arrive. The open front porch is perfect for relaxing after a long day and enjoying the neighborhood atmosphere. Inside, you’ll find the bright, all-white kitchen offers a clean, timeless style that pairs well with any décor. The main-level bathroom is conveniently located next to the stairway leading to the spacious upper level. Upstairs, you’ll discover an oversized bedroom with plenty of room to stretch out—complete with an attached office or cozy sitting area, giving you the extra space you’ve always wanted. The basement provides abundant storage options, perfect for keeping everything organized. Step outside to a large backyard that’s ideal for raised garden beds or outdoor entertaining. The oversized one-car garage offers excellent protection from the elements, with plenty of space left over for yard tools, a mower, and patio furniture. Bonus: The seller is willing to provide a new roof with the sale of the home—an incredible value for the next owner. This compact yet surprisingly roomy Harvard Park gem offers charm, updates, and functional living inside and out!
For sale
$95,000
2516 S 10th St, Springfield, IL 62703
2beds
1,128sqft
Est.:
Single Family Residence, Residential
Built in 1915
5,600 Square Feet Lot
$91,100 Zestimate®
$84/sqft
$-- HOA
What's special
Oversized bedroomSpacious upper levelInviting curb appealBright all-white kitchenOpen front porch
- 49 days |
- 707 |
- 27 |
Zillow last checked: 8 hours ago
Listing updated: December 08, 2025 at 12:04pm
Listed by:
Sarah Quattrin Coombe Mobl:217-836-6733,
Keller Williams Capital
Source: RMLS Alliance,MLS#: CA1040813 Originating MLS: Capital Area Association of Realtors
Originating MLS: Capital Area Association of Realtors

Tour with a local agent
Facts & features
Interior
Bedrooms & bathrooms
- Bedrooms: 2
- Bathrooms: 1
- Full bathrooms: 1
Bedroom 1
- Level: Main
- Dimensions: 11ft 1in x 8ft 8in
Bedroom 2
- Level: Upper
- Dimensions: 11ft 2in x 20ft 8in
Other
- Level: Main
- Dimensions: 11ft 1in x 11ft 5in
Other
- Level: Upper
- Dimensions: 11ft 9in x 15ft 3in
Other
- Area: 0
Family room
- Level: Main
- Dimensions: 10ft 7in x 10ft 5in
Kitchen
- Level: Main
- Dimensions: 15ft 6in x 9ft 1in
Laundry
- Level: Basement
Living room
- Level: Main
- Dimensions: 12ft 4in x 12ft 1in
Main level
- Area: 752
Upper level
- Area: 376
Heating
- Forced Air
Cooling
- Central Air
Features
- Windows: Blinds
- Basement: Unfinished
Interior area
- Total structure area: 1,128
- Total interior livable area: 1,128 sqft
Property
Parking
- Parking features: Shared Driveway
- Has uncovered spaces: Yes
Features
- Patio & porch: Porch
Lot
- Size: 5,600 Square Feet
- Dimensions: 40 x 140
- Features: Level, Other
Details
- Parcel number: 22100130005
Construction
Type & style
- Home type: SingleFamily
- Architectural style: Bungalow
- Property subtype: Single Family Residence, Residential
Materials
- Frame, Aluminum Siding
- Foundation: Block
- Roof: Shingle
Condition
- New construction: No
- Year built: 1915
Utilities & green energy
- Sewer: Public Sewer
- Water: Public
Community & HOA
Community
- Subdivision: Harvard Park
Location
- Region: Springfield
Financial & listing details
- Price per square foot: $84/sqft
- Tax assessed value: $44,592
- Annual tax amount: $1,248
- Date on market: 12/4/2025
- Cumulative days on market: 50 days
- Road surface type: Paved
Estimated market value
$91,100
$87,000 - $96,000
$1,143/mo
Price history
Price history
| Date | Event | Price |
|---|---|---|
| 12/4/2025 | Listed for sale | $95,000+26.7%$84/sqft |
Source: | ||
| 8/31/2025 | Listing removed | $74,999$66/sqft |
Source: | ||
| 6/9/2025 | Listed for sale | $74,999$66/sqft |
Source: | ||
| 5/31/2025 | Listing removed | $74,999$66/sqft |
Source: | ||
| 11/8/2024 | Listed for sale | $74,999+435.7%$66/sqft |
Source: | ||
Public tax history
Public tax history
| Year | Property taxes | Tax assessment |
|---|---|---|
| 2024 | $1,249 +4% | $14,864 +9.5% |
| 2023 | $1,200 +4% | $13,577 +5.4% |
| 2022 | $1,154 +3.4% | $12,879 +3.9% |
Find assessor info on the county website
BuyAbility℠ payment
Est. payment
$649/mo
Principal & interest
$459
Property taxes
$157
Home insurance
$33
Climate risks
Neighborhood: Harvard Park
Nearby schools
GreatSchools rating
- 3/10Harvard Park Elementary SchoolGrades: PK-5Distance: 0.1 mi
- 2/10Jefferson Middle SchoolGrades: 6-8Distance: 0.8 mi
- 2/10Springfield Southeast High SchoolGrades: 9-12Distance: 1.3 mi
