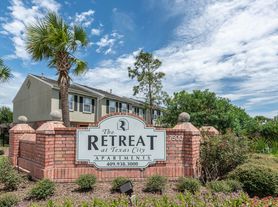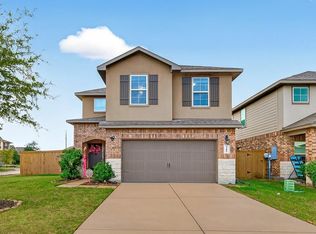This well-maintained home offers recent updates and an open floor plan ideal for entertaining! A large breakfast bar separates the sizable kitchen from the Living Room/Dining Room areas, hard surfaced flooring is installed in all main living spaces. Owner recently installed ceiling fans and updated lighting throughout the home! Secondary bedroom are located at the front of the home, the Primary Bedroom is located at the rear of the home and offers a large Primary Bath with separate Shower and Soaking Tub, dual sinks and a large walk-in closet. HUGE fenced backyard is ideal for pets and play and offers lots of privacy there are no 2 story homes behind with views to your yard space. Home is vacant and ready for immediate move in, neighborhood offers a playground, park area and dog park!
Copyright notice - Data provided by HAR.com 2022 - All information provided should be independently verified.
House for rent
$2,350/mo
2516 Pearl Ct, Texas City, TX 77591
4beds
1,854sqft
Price may not include required fees and charges.
Singlefamily
Available now
-- Pets
Electric, ceiling fan
Electric dryer hookup laundry
2 Attached garage spaces parking
Natural gas
What's special
Recent updatesOpen floor planUpdated lightingCeiling fansLots of privacyLarge walk-in closetHuge fenced backyard
- 6 days |
- -- |
- -- |
Travel times
Looking to buy when your lease ends?
Consider a first-time homebuyer savings account designed to grow your down payment with up to a 6% match & a competitive APY.
Facts & features
Interior
Bedrooms & bathrooms
- Bedrooms: 4
- Bathrooms: 2
- Full bathrooms: 2
Heating
- Natural Gas
Cooling
- Electric, Ceiling Fan
Appliances
- Included: Dishwasher, Disposal, Microwave, Oven, Range, Refrigerator
- Laundry: Electric Dryer Hookup, Hookups, Washer Hookup
Features
- All Bedrooms Down, Ceiling Fan(s), Formal Entry/Foyer, High Ceilings, Primary Bed - 1st Floor, Walk In Closet, Walk-In Closet(s)
- Flooring: Tile
Interior area
- Total interior livable area: 1,854 sqft
Property
Parking
- Total spaces: 2
- Parking features: Attached, Driveway, Covered
- Has attached garage: Yes
- Details: Contact manager
Features
- Stories: 1
- Exterior features: 1 Living Area, All Bedrooms Down, Architecture Style: Ranch Rambler, Attached, Back Yard, Driveway, Electric Dryer Hookup, Formal Entry/Foyer, Garage Door Opener, Heating: Gas, High Ceilings, Insulated Doors, Insulated/Low-E windows, Living Area - 1st Floor, Living/Dining Combo, Lot Features: Back Yard, Subdivided, Park, Pet Park, Playground, Primary Bed - 1st Floor, Subdivided, Utility Room, Walk In Closet, Walk-In Closet(s), Washer Hookup, Window Coverings
Details
- Parcel number: 567900020015000
Construction
Type & style
- Home type: SingleFamily
- Architectural style: RanchRambler
- Property subtype: SingleFamily
Condition
- Year built: 2017
Community & HOA
Community
- Features: Playground
Location
- Region: Texas City
Financial & listing details
- Lease term: Long Term,12 Months
Price history
| Date | Event | Price |
|---|---|---|
| 10/29/2025 | Listed for rent | $2,350$1/sqft |
Source: | ||
| 4/24/2025 | Sold | -- |
Source: Public Record | ||

