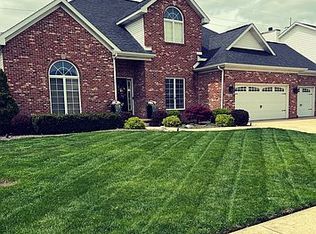Sold for $360,000
$360,000
2516 Parsley Ln, Springfield, IL 62711
4beds
3,407sqft
Single Family Residence, Residential
Built in 1996
0.28 Acres Lot
$371,000 Zestimate®
$106/sqft
$2,850 Estimated rent
Home value
$371,000
$338,000 - $408,000
$2,850/mo
Zestimate® history
Loading...
Owner options
Explore your selling options
What's special
Recently refreshed and a cleared-out interior, this well-loved family home is ready for a new chapter! It's primed for buyers to envision its full potential. Major updates include a new roof 9/22, HVAC system overhauled 9/22 and recently serviced, and new sump pump 5/24. There is a Main-floor primary suite with generous walk in closet and built-ins. The kitchen is designed for both style and function, with granite countertops, an island, and an open flow into the eating area and living room. The formal dining room offers built-in shelves, and a private office, perfect for working from home. Step outside to a screened in porch with a fireplace, overlooking a fully fenced backyard. Ideal for relaxation or entertaining. This basement is built for fun, featuring a large rec room, wet bar, and full bath. The carpeting has been removed, leaving a predominantly tiled floor ready for your personal touch. This home is being sold as-is, but the owners are providing a Home Warranty Inc warranty for added peace of mind. Don't miss this opportunity, schedule your showing today!
Zillow last checked: 8 hours ago
Listing updated: May 03, 2025 at 01:01pm
Listed by:
Dane Cookson Pref:217-971-8101,
The Real Estate Group, Inc.
Bought with:
Kim Wenda, 475126447
RE/MAX Professionals
Source: RMLS Alliance,MLS#: CA1034980 Originating MLS: Capital Area Association of Realtors
Originating MLS: Capital Area Association of Realtors

Facts & features
Interior
Bedrooms & bathrooms
- Bedrooms: 4
- Bathrooms: 4
- Full bathrooms: 3
- 1/2 bathrooms: 1
Bedroom 1
- Level: Main
- Dimensions: 15ft 5in x 16ft 9in
Bedroom 2
- Level: Upper
- Dimensions: 10ft 9in x 13ft 4in
Bedroom 3
- Level: Upper
- Dimensions: 11ft 2in x 13ft 4in
Bedroom 4
- Level: Upper
- Dimensions: 11ft 0in x 15ft 3in
Other
- Level: Main
- Dimensions: 12ft 2in x 14ft 3in
Other
- Level: Main
- Dimensions: 10ft 9in x 12ft 4in
Other
- Level: Main
- Dimensions: 11ft 0in x 13ft 9in
Other
- Area: 930
Additional room
- Description: Screened Porch
- Level: Main
- Dimensions: 19ft 3in x 15ft 1in
Kitchen
- Level: Main
- Dimensions: 13ft 2in x 8ft 11in
Laundry
- Level: Main
- Dimensions: 8ft 8in x 4ft 6in
Living room
- Level: Main
- Dimensions: 19ft 5in x 15ft 3in
Main level
- Area: 1694
Recreation room
- Level: Basement
- Dimensions: 24ft 4in x 23ft 6in
Upper level
- Area: 783
Heating
- Forced Air
Cooling
- Central Air, Whole House Fan
Appliances
- Included: Dishwasher, Range, Refrigerator, Gas Water Heater
Features
- Ceiling Fan(s), Vaulted Ceiling(s), Wet Bar
- Windows: Window Treatments
- Basement: Partially Finished
- Number of fireplaces: 2
- Fireplace features: Gas Log, Living Room, Wood Burning
Interior area
- Total structure area: 2,477
- Total interior livable area: 3,407 sqft
Property
Parking
- Total spaces: 3
- Parking features: Attached
- Attached garage spaces: 3
Features
- Levels: Two
- Patio & porch: Screened
Lot
- Size: 0.28 Acres
- Dimensions: 90 x 135
- Features: Level
Details
- Parcel number: 2111.0202006
Construction
Type & style
- Home type: SingleFamily
- Property subtype: Single Family Residence, Residential
Materials
- Frame, Brick, Stucco, Vinyl Siding
- Foundation: Concrete Perimeter
- Roof: Shingle
Condition
- New construction: No
- Year built: 1996
Utilities & green energy
- Sewer: Public Sewer
- Water: Public
- Utilities for property: Cable Available
Community & neighborhood
Security
- Security features: Security System
Location
- Region: Springfield
- Subdivision: Scarborough
HOA & financial
HOA
- Has HOA: Yes
- HOA fee: $125 annually
Other
Other facts
- Road surface type: Paved
Price history
| Date | Event | Price |
|---|---|---|
| 4/30/2025 | Sold | $360,000-4%$106/sqft |
Source: | ||
| 3/23/2025 | Pending sale | $375,000$110/sqft |
Source: | ||
| 3/12/2025 | Listed for sale | $375,000-6.2%$110/sqft |
Source: | ||
| 2/18/2025 | Listing removed | $399,900$117/sqft |
Source: | ||
| 11/23/2024 | Listed for sale | $399,900+53.8%$117/sqft |
Source: | ||
Public tax history
| Year | Property taxes | Tax assessment |
|---|---|---|
| 2024 | $9,312 +4.6% | $118,535 +9.5% |
| 2023 | $8,906 +4.3% | $108,271 +5.4% |
| 2022 | $8,536 +3.7% | $102,705 +3.9% |
Find assessor info on the county website
Neighborhood: 62711
Nearby schools
GreatSchools rating
- 5/10Lindsay SchoolGrades: K-5Distance: 0.5 mi
- 3/10Benjamin Franklin Middle SchoolGrades: 6-8Distance: 3.3 mi
- 7/10Springfield High SchoolGrades: 9-12Distance: 4.4 mi
Get pre-qualified for a loan
At Zillow Home Loans, we can pre-qualify you in as little as 5 minutes with no impact to your credit score.An equal housing lender. NMLS #10287.
