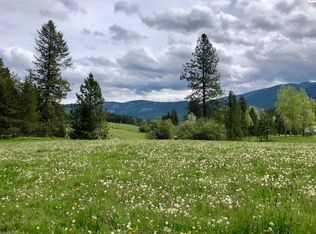Closed
Price Unknown
2516 Parker Canyon Rd, Bonners Ferry, ID 83805
3beds
2baths
1,620sqft
Manufactured Home
Built in 2000
6.29 Acres Lot
$-- Zestimate®
$--/sqft
$1,032 Estimated rent
Home value
Not available
Estimated sales range
Not available
$1,032/mo
Zestimate® history
Loading...
Owner options
Explore your selling options
What's special
100 YEAR OLD HOMESTEAD, NESTLED IN SCENIC PARKER CANYON with YEAR ROUND CREEK!! Steeped in family history, this peaceful 6.29+/- acre homestead has been lovingly tended by this family for over a century. Featuring a beautiful 1620sf 3BD 2BA manufactured home (built in 2000) w/ an open flowing Great Room/Kitchen/Dining plan w/ vaulted clgs, granite counters & brkfst bar, a well-appointed M suite w/ garden tub, dble vanities & sep walk-in shower, att 2 car Gar + sizable covered porches, front & back. This self-sustained homestead is partially fenced, small hobby tree farm, fire pit, spring-fed water system & private septic. A 30x80 3 room shop w/ lean-tos, a 16x30 pole building, a 10x22 hay cover and a det 10x12 office complete the package. This peaceful valley setting is a wildlife haven. All level, usable ground with unlimited agricultural possibilities.
Zillow last checked: 8 hours ago
Listing updated: October 15, 2025 at 02:24pm
Listed by:
Darlene Schneider 208-290-7159,
Pace-Kerby Real Estate, Inc,
Trevor Schneider 208-610-8211,
Pace-Kerby Real Estate, Inc
Bought with:
C.J. Tuma, SP32854
Coldwell Banker North Woods
Source: Coeur d'Alene MLS,MLS#: 25-633
Facts & features
Interior
Bedrooms & bathrooms
- Bedrooms: 3
- Bathrooms: 2
- Main level bathrooms: 3
- Main level bedrooms: 3
Heating
- Natural Gas, Electric, Forced Air
Appliances
- Included: Gas Water Heater, Washer, Refrigerator, Dishwasher
- Laundry: Washer Hookup
Features
- Flooring: Laminate, Vinyl, Carpet
- Has basement: No
- Has fireplace: No
- Common walls with other units/homes: No Common Walls
Interior area
- Total structure area: 1,620
- Total interior livable area: 1,620 sqft
Property
Parking
- Parking features: Garage - Attached
- Has attached garage: Yes
Features
- Exterior features: Fire Pit, See Remarks
- Has view: Yes
- View description: Mountain(s), Territorial
Lot
- Size: 6.29 Acres
- Features: Open Lot, Sloped, Level, Southern Exposure
Details
- Additional structures: Shed(s), Workshop, See Remarks
- Additional parcels included: 064666
- Parcel number: RP61N02E064666A
- Zoning: Ag
Construction
Type & style
- Home type: MobileManufactured
- Property subtype: Manufactured Home
Materials
- Fiber Cement
- Foundation: Concrete Perimeter
- Roof: Metal
Condition
- Year built: 2000
Utilities & green energy
- Water: Spring
Community & neighborhood
Location
- Region: Bonners Ferry
- Subdivision: N/A
Other
Other facts
- Road surface type: Paved
Price history
| Date | Event | Price |
|---|---|---|
| 10/15/2025 | Sold | -- |
Source: | ||
| 9/15/2025 | Pending sale | $649,900$401/sqft |
Source: | ||
| 4/25/2025 | Price change | $649,900-5.7%$401/sqft |
Source: | ||
| 1/6/2025 | Listed for sale | $689,000$425/sqft |
Source: | ||
| 1/2/2025 | Listing removed | $689,000$425/sqft |
Source: | ||
Public tax history
| Year | Property taxes | Tax assessment |
|---|---|---|
| 2016 | $953 +9.8% | $123,150 +130.5% |
| 2015 | $868 -9% | $53,420 +1.2% |
| 2014 | $953 | $52,770 +1.5% |
Find assessor info on the county website
Neighborhood: 83805
Nearby schools
GreatSchools rating
- 4/10Valley View Elementary SchoolGrades: PK-5Distance: 3.4 mi
- 7/10Boundary County Middle SchoolGrades: 6-8Distance: 3.3 mi
- 2/10Bonners Ferry High SchoolGrades: 9-12Distance: 3.1 mi

