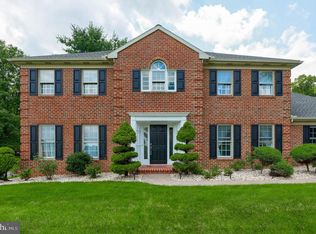Sold for $695,000 on 07/07/23
$695,000
2516 Nolt Rd, Lancaster, PA 17601
4beds
4,473sqft
Single Family Residence
Built in 1993
0.76 Acres Lot
$774,900 Zestimate®
$155/sqft
$3,927 Estimated rent
Home value
$774,900
$736,000 - $814,000
$3,927/mo
Zestimate® history
Loading...
Owner options
Explore your selling options
What's special
Beautiful mature backyard with a very inviting in-ground pool surrounded by generous paver patio entertaining area. This park-like setting can be viewed from the first floor sun room, family room and updated kitchen, (quartz tops). The living and dining rooms offer warm hardwood floors with crown molding and chair rail. Upstairs you will find an ample primary suite, (new carpet), with high volume ceiling and updated bath, newer hall bath and 3 very comfortable bedrooms all with ceiling fans. The daylight/walkout lower level provides a family recreation area, exercise room, craft or hobby room, half bath/changing room for pool attire and plenty of storage. All this in the heart of East Hempfield Twp. with easy access to shopping, Longs Park, Lancaster General Health Campus and an a short drive to the vibrant downtown Lancaster arts and restaurant scene. An excellent home!
Zillow last checked: 8 hours ago
Listing updated: April 19, 2024 at 05:02am
Listed by:
David E Lowry 717-286-9722,
Berkshire Hathaway HomeServices Homesale Realty
Bought with:
Kraig Hursh, RS271273
Berkshire Hathaway HomeServices Homesale Realty
Source: Bright MLS,MLS#: PALA2036178
Facts & features
Interior
Bedrooms & bathrooms
- Bedrooms: 4
- Bathrooms: 4
- Full bathrooms: 2
- 1/2 bathrooms: 2
- Main level bathrooms: 1
Basement
- Area: 1200
Heating
- Forced Air, Heat Pump, Electric
Cooling
- Central Air, Heat Pump, Electric
Appliances
- Included: Central Vacuum, Microwave, Washer, Dishwasher, Disposal, Dryer, Oven/Range - Gas, Refrigerator, Water Conditioner - Owned, Water Heater, Water Treat System, Electric Water Heater
- Laundry: Main Level, Laundry Room
Features
- Ceiling Fan(s), Central Vacuum, Chair Railings, Crown Molding, Dining Area, Family Room Off Kitchen, Open Floorplan, Kitchen Island, Upgraded Countertops, Walk-In Closet(s)
- Flooring: Carpet, Wood
- Basement: Full,Exterior Entry,Partially Finished,Concrete,Sump Pump,Walk-Out Access
- Number of fireplaces: 1
- Fireplace features: Wood Burning
Interior area
- Total structure area: 4,473
- Total interior livable area: 4,473 sqft
- Finished area above ground: 3,273
- Finished area below ground: 1,200
Property
Parking
- Total spaces: 5
- Parking features: Garage Faces Side, Garage Door Opener, Attached, Driveway, On Street
- Attached garage spaces: 2
- Uncovered spaces: 3
Accessibility
- Accessibility features: None
Features
- Levels: Two
- Stories: 2
- Patio & porch: Deck, Patio
- Has private pool: Yes
- Pool features: In Ground, Vinyl, Private
- Fencing: Board,Picket
Lot
- Size: 0.76 Acres
Details
- Additional structures: Above Grade, Below Grade
- Parcel number: 2906578700000
- Zoning: RESIDENTIAL
- Special conditions: Standard
Construction
Type & style
- Home type: SingleFamily
- Architectural style: Traditional
- Property subtype: Single Family Residence
Materials
- Stone, Stucco, Vinyl Siding
- Foundation: Concrete Perimeter
Condition
- Excellent
- New construction: No
- Year built: 1993
Utilities & green energy
- Sewer: Public Sewer, Grinder Pump
- Water: Public
Community & neighborhood
Location
- Region: Lancaster
- Subdivision: East Hempfield
- Municipality: EAST HEMPFIELD TWP
Other
Other facts
- Listing agreement: Exclusive Right To Sell
- Listing terms: Cash,Conventional
- Ownership: Fee Simple
Price history
| Date | Event | Price |
|---|---|---|
| 7/7/2023 | Sold | $695,000+2.3%$155/sqft |
Source: | ||
| 6/14/2023 | Pending sale | $679,500$152/sqft |
Source: | ||
| 6/12/2023 | Listed for sale | $679,500+58%$152/sqft |
Source: | ||
| 6/8/2009 | Sold | $430,000-2.3%$96/sqft |
Source: Agent Provided Report a problem | ||
| 3/8/2009 | Listed for sale | $439,900$98/sqft |
Source: Homes & Land Report a problem | ||
Public tax history
| Year | Property taxes | Tax assessment |
|---|---|---|
| 2025 | $7,571 +2.9% | $340,600 |
| 2024 | $7,360 +2% | $340,600 |
| 2023 | $7,214 +2.8% | $340,600 |
Find assessor info on the county website
Neighborhood: 17601
Nearby schools
GreatSchools rating
- 7/10Centerville El SchoolGrades: K-6Distance: 1 mi
- 7/10Centerville Middle SchoolGrades: 7-8Distance: 1.1 mi
- 9/10Hempfield Senior High SchoolGrades: 9-12Distance: 2.8 mi
Schools provided by the listing agent
- District: Hempfield
Source: Bright MLS. This data may not be complete. We recommend contacting the local school district to confirm school assignments for this home.

Get pre-qualified for a loan
At Zillow Home Loans, we can pre-qualify you in as little as 5 minutes with no impact to your credit score.An equal housing lender. NMLS #10287.
Sell for more on Zillow
Get a free Zillow Showcase℠ listing and you could sell for .
$774,900
2% more+ $15,498
With Zillow Showcase(estimated)
$790,398