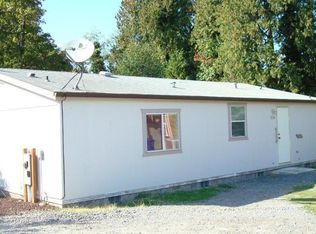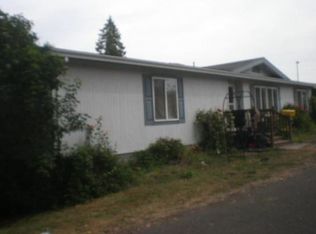Nicely updated home including newer roof, decking, heat pump & hardiplank, new front door.Nice open floor plan w/vaulted ceilings.Enjoy tranquil evenings on the deck listening to the creek or in the hot tub.Why have just a garden when you can pick peaches & apples off your own trees.Easy access to freeway, close to shopping & Blue Lake Regional Park.Enclosed heated sun-room not included in sqft Located on cul de sac.
This property is off market, which means it's not currently listed for sale or rent on Zillow. This may be different from what's available on other websites or public sources.

