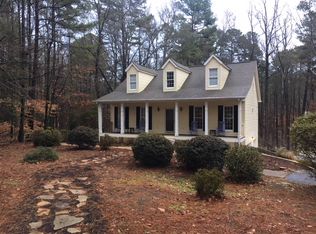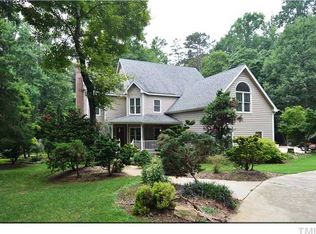Sold for $858,000
$858,000
2516 Mount Vernon Church Rd, Raleigh, NC 27614
3beds
4,236sqft
Single Family Residence, Residential
Built in 1999
1.93 Acres Lot
$924,900 Zestimate®
$203/sqft
$6,245 Estimated rent
Home value
$924,900
$869,000 - $999,000
$6,245/mo
Zestimate® history
Loading...
Owner options
Explore your selling options
What's special
Custom home on private wooded lot w/city conveniences but not the taxes! A NO HOA property in N Raleigh with 4 bedrooms, space for a pool & minutes from Falls Lake. This luxurious house features 4236 sq/ft w impeccable finishes, & daylight basement & direct access to 2 car garage. Feel the ambience from the beautiful hrdwd floors to the gorgeous stone masonry fireplace. Meticulous attention to detail in the kitchen w/granite counters, soft-close cabinets, ss appl & walk-in pantry. The warm bright open floor plan has fresh paint throughout, sep Din Rm & spacious Fam Rm perfect for get-togethers. The 1st floor primary bedroom has dual vanities & a sep shwr w/garden tub. The large walk-in-closet has the added feature of a laundry chute. Upstairs 2 add'l bedrooms, office, bonus room & flex space. The walkout basement boasts theatre rm w/surround sound, add'l flex space & 2 storage closets. Enjoy sitting on the deck overlooking a huge backyard & the water view from a pvt pond. Lower level garage has a mechanical rm, wksp & addl under-deck parking. Home has septic permit for 3 bdrs. Feels like home! See it today!
Zillow last checked: 8 hours ago
Listing updated: February 17, 2025 at 02:39pm
Listed by:
Lorraine Ronk 919-215-5103,
Coldwell Banker HPW,
Millicent Williams 919-625-8908,
Coldwell Banker HPW
Bought with:
Debbie Van Horn, 234538
Compass -- Raleigh
Kristen Lampuri, 206528
Compass -- Raleigh
Source: Doorify MLS,MLS#: 2516210
Facts & features
Interior
Bedrooms & bathrooms
- Bedrooms: 3
- Bathrooms: 5
- Full bathrooms: 4
- 1/2 bathrooms: 1
Heating
- Electric, Natural Gas, Propane
Cooling
- Heat Pump
Appliances
- Included: Dishwasher, Double Oven, Gas Cooktop, Plumbed For Ice Maker, Range Hood, Self Cleaning Oven, Tankless Water Heater
- Laundry: In Basement, Laundry Room
Features
- Ceiling Fan(s), Double Vanity, Entrance Foyer, Pantry, Separate Shower, Smooth Ceilings, Soaking Tub, Tile Counters, Tray Ceiling(s), Walk-In Closet(s), Walk-In Shower, Wet Bar
- Flooring: Carpet, Combination, Wood
- Windows: Skylight(s)
- Basement: Daylight, Finished
- Number of fireplaces: 1
- Fireplace features: Family Room
Interior area
- Total structure area: 4,236
- Total interior livable area: 4,236 sqft
- Finished area above ground: 3,197
- Finished area below ground: 1,039
Property
Parking
- Total spaces: 3
- Parking features: Carport, Circular Driveway, Concrete, Driveway, Garage, Garage Door Opener, Garage Faces Side, Workshop in Garage
- Garage spaces: 2
- Carport spaces: 1
- Covered spaces: 3
Features
- Levels: Multi/Split
- Patio & porch: Covered, Deck, Porch
- Exterior features: Rain Gutters
- Has view: Yes
- Waterfront features: Pond
- Body of water: Unnamed
Lot
- Size: 1.93 Acres
- Dimensions: 394 x 233 x 271 x 97 x 135 x 99
- Features: Hardwood Trees, Landscaped, Wooded
Details
- Parcel number: 0890389298
- Zoning: R-40W
Construction
Type & style
- Home type: SingleFamily
- Architectural style: Georgian
- Property subtype: Single Family Residence, Residential
Materials
- Fiber Cement
- Foundation: Brick/Mortar
Condition
- New construction: No
- Year built: 1999
Utilities & green energy
- Sewer: Septic Tank
- Water: Well
Community & neighborhood
Location
- Region: Raleigh
- Subdivision: Arnold Hills
HOA & financial
HOA
- Has HOA: No
Price history
| Date | Event | Price |
|---|---|---|
| 11/17/2023 | Sold | $858,000-4.6%$203/sqft |
Source: | ||
| 10/5/2023 | Pending sale | $899,000$212/sqft |
Source: | ||
| 9/14/2023 | Contingent | $899,000$212/sqft |
Source: | ||
| 8/18/2023 | Price change | $899,000-11.9%$212/sqft |
Source: | ||
| 7/31/2023 | Listed for sale | $1,020,000$241/sqft |
Source: | ||
Public tax history
| Year | Property taxes | Tax assessment |
|---|---|---|
| 2025 | $5,504 +10.2% | $857,359 +7% |
| 2024 | $4,995 +29.1% | $801,197 +62.3% |
| 2023 | $3,868 +7.9% | $493,516 |
Find assessor info on the county website
Neighborhood: 27614
Nearby schools
GreatSchools rating
- 9/10Pleasant Union ElementaryGrades: PK-5Distance: 1.5 mi
- 8/10West Millbrook MiddleGrades: 6-8Distance: 6.2 mi
- 6/10Millbrook HighGrades: 9-12Distance: 8.5 mi
Schools provided by the listing agent
- Elementary: Wake - Pleasant Union
- Middle: Wake - West Millbrook
- High: Wake - Millbrook
Source: Doorify MLS. This data may not be complete. We recommend contacting the local school district to confirm school assignments for this home.
Get a cash offer in 3 minutes
Find out how much your home could sell for in as little as 3 minutes with a no-obligation cash offer.
Estimated market value$924,900
Get a cash offer in 3 minutes
Find out how much your home could sell for in as little as 3 minutes with a no-obligation cash offer.
Estimated market value
$924,900

