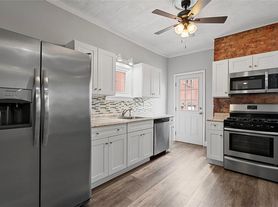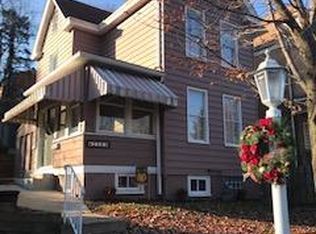Charming house with private walk up and privacy gate. On flat calm street with ample street parking to go along with attached one car garage. Five minute walk from Carson street or Southside Works, five minute walk for 54 and 51 bus routes to Oakland and the city as well as community city garden. Satellite TV and fios Internet ready. Perfect for a couple or active single.
The well kept large master suite with walk out second floor porch will leave you stunned. Great for a morning coffee, while listening to the birds chirp. Walk in closet, new ceiling fans and built in shelving. Adjacent second room with two large closets and access to finished attic stairs was used as a large home office. Can be used as a bedroom but attaches to master bedroom. The finished attic, equipped with storage shelving, is perfect for an out of town guest, large office with fantastic sight lines, or can house a queen sized mattress.
First floor enters with large kitchen stainless steel and glass black appliances: fridge, freezer, ice maker, gas stove, dishwasher, garbage disposal and microwave. Flows into dining room and large family room both with built in book shelves. Porch off family room is above garage door and unblocked view of Oakland and river.
Basement is completely water proofed houses a half bath, ample closet space and laundry room (washer).
Radiator heat, AC on first two levels. Small dog may be negotiated.
Credit check with non refund, $1000 deposit, two person tenant limit and Not for section eight
Owner pays for trash, sewer, and water in his name and you pay water by venmo. Tenant pays for gas, electric, and Fios internet.
House for rent
Accepts Zillow applicationsSpecial offer
$1,690/mo
2516 Mission St, Pittsburgh, PA 15203
2beds
3,000sqft
Price may not include required fees and charges.
Single family residence
Available now
Small dogs OK
Air conditioner, central air, ceiling fan
In unit laundry
Attached garage parking
-- Heating
What's special
Half bathFlat calm streetNew ceiling fansDining roomPorch off family roomAmple street parkingLarge family room
- 29 days |
- -- |
- -- |
Travel times
Facts & features
Interior
Bedrooms & bathrooms
- Bedrooms: 2
- Bathrooms: 2
- Full bathrooms: 1
- 1/2 bathrooms: 1
Rooms
- Room types: Dining Room, Family Room, Office, Workshop
Cooling
- Air Conditioner, Central Air, Ceiling Fan
Appliances
- Included: Dishwasher, Disposal, Dryer, Microwave, Range Oven, Refrigerator, Washer
- Laundry: In Unit
Features
- Ceiling Fan(s), Storage, Walk In Closet, Walk-In Closet(s)
- Flooring: Hardwood
- Has basement: Yes
- Attic: Yes
Interior area
- Total interior livable area: 3,000 sqft
Property
Parking
- Parking features: Attached
- Has attached garage: Yes
- Details: Contact manager
Features
- Exterior features: Balcony, Electricity not included in rent, Garbage included in rent, Garden, Gas not included in rent, High-speed Internet Ready, Internet not included in rent, Lawn, Sewage included in rent, Stainless steel appliances, Walk In Closet, Water not included in rent
- Fencing: Fenced Yard
Lot
- Features: Near Public Transit
Details
- Parcel number: 0013C00108000000
Construction
Type & style
- Home type: SingleFamily
- Property subtype: Single Family Residence
Condition
- Year built: 1901
Utilities & green energy
- Utilities for property: Cable Available, Garbage, Sewage
Community & HOA
Location
- Region: Pittsburgh
Financial & listing details
- Lease term: 1 Year
Price history
| Date | Event | Price |
|---|---|---|
| 10/2/2025 | Price change | $1,690-6.1%$1/sqft |
Source: Zillow Rentals | ||
| 9/13/2025 | Price change | $1,799-2.8%$1/sqft |
Source: Zillow Rentals | ||
| 9/9/2025 | Listed for rent | $1,850-2.6%$1/sqft |
Source: Zillow Rentals | ||
| 8/19/2025 | Listing removed | $225,000$75/sqft |
Source: | ||
| 8/13/2025 | Price change | $225,000-9.6%$75/sqft |
Source: | ||
Neighborhood: Southside Slopes
- Special offer! Get $250 off first month rent if you sign by Oct 28th.Expires October 28, 2025

