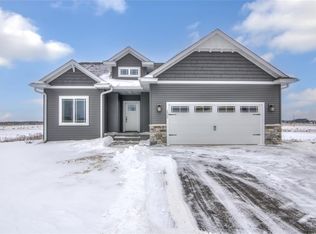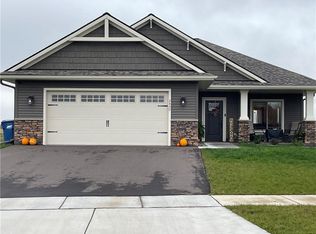Closed
$438,000
2516 Mercury Avenue, Rice Lake, WI 54868
3beds
2,425sqft
Single Family Residence
Built in 2022
9,888.12 Square Feet Lot
$438,100 Zestimate®
$181/sqft
$2,902 Estimated rent
Home value
$438,100
$407,000 - $469,000
$2,902/mo
Zestimate® history
Loading...
Owner options
Explore your selling options
What's special
Why build when you can buy this like-new gem, built in 2022? This stunning 3-bedroom, 3-bathroom home is brimming with fine details and modern charm. Step into the spacious entryway, which flows seamlessly into the open-concept living room and kitchen, perfect for entertaining or relaxing. The living room features a beautiful gas fireplace, enhanced by an abundance of natural light, creating a warm and inviting atmosphere. From cozy living room vibes to backyard bliss, the wooden deck is the perfect place for your morning coffee or afternoon tea! The kitchen is a chef's dream, complete with a large island with seating and a walk-in pantry for ample storage. The main floor boasts a luxurious primary suite with a walk-in closet and an en-suite bathroom featuring a walk-in shower. The convenience continues with a main-floor laundry room that doubles as a mudroom, complete with a built-in bench and storage to keep everything organized. Head downstairs to discover a massive family room, a third bedroom, an office, a third full bathroom, and a storage/utility room, plenty of space for everyone and everything. The location of this home is second to none, offering added privacy with no future construction planned behind the property. You are just steps away from Moon Lake Park and its fantastic amenities, including a pickleball court, sledding hill, splash pad, playground, picnic area, and baseball and soccer fields. This home offers the perfect blend of modern living, thoughtful design, and a prime location. Don't miss your chance to make it yours!
Zillow last checked: 8 hours ago
Listing updated: December 29, 2025 at 02:23am
Listed by:
Casey Watters 715-434-7904,
Real Estate Solutions
Bought with:
Casey Watters
Source: WIREX MLS,MLS#: 1596333 Originating MLS: REALTORS Association of Northwestern WI
Originating MLS: REALTORS Association of Northwestern WI
Facts & features
Interior
Bedrooms & bathrooms
- Bedrooms: 3
- Bathrooms: 3
- Full bathrooms: 3
- Main level bedrooms: 2
Primary bedroom
- Level: Main
- Area: 169
- Dimensions: 13 x 13
Bedroom 2
- Level: Main
- Area: 120
- Dimensions: 10 x 12
Bedroom 3
- Level: Lower
- Area: 208
- Dimensions: 13 x 16
Family room
- Level: Lower
- Area: 378
- Dimensions: 14 x 27
Kitchen
- Level: Main
- Area: 221
- Dimensions: 17 x 13
Living room
- Level: Main
- Area: 288
- Dimensions: 16 x 18
Heating
- Natural Gas, Forced Air
Cooling
- Central Air
Appliances
- Included: Dishwasher, Dryer, Microwave, Range/Oven, Range Hood, Washer
Features
- Basement: Full,Concrete
Interior area
- Total structure area: 2,425
- Total interior livable area: 2,425 sqft
- Finished area above ground: 1,440
- Finished area below ground: 985
Property
Parking
- Total spaces: 3
- Parking features: 3 Car, Attached
- Attached garage spaces: 3
Features
- Levels: One
- Stories: 1
- Patio & porch: Deck
Lot
- Size: 9,888 sqft
Details
- Parcel number: 276178533000
- Zoning: Residential
Construction
Type & style
- Home type: SingleFamily
- Property subtype: Single Family Residence
Materials
- Stone, Vinyl Siding
Condition
- 0-5 Years
- New construction: No
- Year built: 2022
Utilities & green energy
- Electric: Circuit Breakers
- Sewer: Public Sewer
- Water: Public
Community & neighborhood
Location
- Region: Rice Lake
- Municipality: Rice Lake
Price history
| Date | Event | Price |
|---|---|---|
| 12/29/2025 | Sold | $438,000-4.8%$181/sqft |
Source: | ||
| 11/21/2025 | Contingent | $459,900$190/sqft |
Source: | ||
| 10/10/2025 | Listed for sale | $459,900-3.2%$190/sqft |
Source: | ||
| 9/26/2025 | Listing removed | $474,900$196/sqft |
Source: | ||
| 8/26/2025 | Price change | $474,900-1%$196/sqft |
Source: | ||
Public tax history
| Year | Property taxes | Tax assessment |
|---|---|---|
| 2024 | $8,344 +9.2% | $455,800 |
| 2023 | $7,639 +348699.1% | $455,800 +455700% |
| 2022 | $2 | $100 |
Find assessor info on the county website
Neighborhood: 54868
Nearby schools
GreatSchools rating
- 6/10Tainter Elementary SchoolGrades: PK-4Distance: 0.2 mi
- 5/10Rice Lake Middle SchoolGrades: 5-8Distance: 2.2 mi
- 4/10Rice Lake High SchoolGrades: 9-12Distance: 2.1 mi
Schools provided by the listing agent
- District: Rice Lake
Source: WIREX MLS. This data may not be complete. We recommend contacting the local school district to confirm school assignments for this home.

Get pre-qualified for a loan
At Zillow Home Loans, we can pre-qualify you in as little as 5 minutes with no impact to your credit score.An equal housing lender. NMLS #10287.

