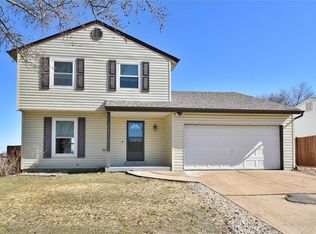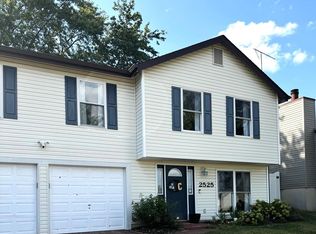Closed
Listing Provided by:
Brian Estey 314-607-8950,
The Estey Real Estate Group
Bought with: Coldwell Banker Premier Group
Price Unknown
2516 Medford Dr, High Ridge, MO 63049
3beds
864sqft
Single Family Residence
Built in 1977
5,967.72 Square Feet Lot
$237,300 Zestimate®
$--/sqft
$1,307 Estimated rent
Home value
$237,300
Estimated sales range
Not available
$1,307/mo
Zestimate® history
Loading...
Owner options
Explore your selling options
What's special
Come check out this move-in ready 3 bedroom 1 bath ranch in High Ridge! Well maintained and lots of upgrades. Nice sized living room, large well appointed eat-in kitchen, three bedrooms and full bath are all on the main floor. Downstairs walk out basement is dry and unfinished allowing room to expand. Systems, roof and flooring are all newer. Attached one car garage, and a super nice private back yard with new fencing completes this extremely well maintained home. Better hurry!
Zillow last checked: 8 hours ago
Listing updated: April 28, 2025 at 06:35pm
Listing Provided by:
Brian Estey 314-607-8950,
The Estey Real Estate Group
Bought with:
Lori M Dotson, 2022035308
Coldwell Banker Premier Group
Source: MARIS,MLS#: 24034194 Originating MLS: St. Louis Association of REALTORS
Originating MLS: St. Louis Association of REALTORS
Facts & features
Interior
Bedrooms & bathrooms
- Bedrooms: 3
- Bathrooms: 1
- Full bathrooms: 1
- Main level bathrooms: 1
- Main level bedrooms: 3
Primary bedroom
- Level: Main
- Area: 110
- Dimensions: 11x10
Bedroom
- Level: Main
- Area: 100
- Dimensions: 10x10
Bedroom
- Level: Main
- Area: 90
- Dimensions: 10x9
Kitchen
- Level: Main
- Area: 162
- Dimensions: 18x9
Living room
- Level: Main
- Area: 180
- Dimensions: 15x12
Heating
- Natural Gas, Forced Air
Cooling
- Central Air, Electric
Appliances
- Included: Gas Water Heater, Dishwasher, Disposal, Gas Range, Gas Oven
Features
- Custom Cabinetry, Eat-in Kitchen, Kitchen/Dining Room Combo
- Basement: Full,Sump Pump,Unfinished,Walk-Out Access
- Has fireplace: No
Interior area
- Total structure area: 864
- Total interior livable area: 864 sqft
- Finished area above ground: 864
- Finished area below ground: 0
Property
Parking
- Total spaces: 1
- Parking features: Attached, Garage, Garage Door Opener
- Attached garage spaces: 1
Features
- Levels: One
Lot
- Size: 5,967 sqft
- Dimensions: 60 x 100
Details
- Parcel number: 036.013.02003006
- Special conditions: Standard
Construction
Type & style
- Home type: SingleFamily
- Architectural style: Traditional,Ranch
- Property subtype: Single Family Residence
Condition
- Year built: 1977
Utilities & green energy
- Sewer: Public Sewer
- Water: Public
Community & neighborhood
Location
- Region: High Ridge
- Subdivision: Cape Town South
HOA & financial
HOA
- HOA fee: $300 annually
- Services included: Other
Other
Other facts
- Listing terms: Cash,Conventional,FHA
- Ownership: Private
- Road surface type: Concrete
Price history
| Date | Event | Price |
|---|---|---|
| 7/3/2024 | Sold | -- |
Source: | ||
| 6/4/2024 | Contingent | $200,000$231/sqft |
Source: | ||
| 5/30/2024 | Listed for sale | $200,000+66.8%$231/sqft |
Source: | ||
| 6/23/2015 | Listing removed | $119,900$139/sqft |
Source: The Hall Realty Group, LLC #15026162 Report a problem | ||
| 6/10/2015 | Price change | $119,900-4%$139/sqft |
Source: The Hall Realty Group, LLC #15026162 Report a problem | ||
Public tax history
| Year | Property taxes | Tax assessment |
|---|---|---|
| 2025 | $1,282 +5.1% | $18,000 +6.5% |
| 2024 | $1,220 +0.5% | $16,900 |
| 2023 | $1,214 -0.1% | $16,900 |
Find assessor info on the county website
Neighborhood: 63049
Nearby schools
GreatSchools rating
- 7/10High Ridge Elementary SchoolGrades: K-5Distance: 0.7 mi
- 5/10Wood Ridge Middle SchoolGrades: 6-8Distance: 1.1 mi
- 6/10Northwest High SchoolGrades: 9-12Distance: 8.7 mi
Schools provided by the listing agent
- Elementary: High Ridge Elem.
- Middle: Wood Ridge Middle School
- High: Northwest High
Source: MARIS. This data may not be complete. We recommend contacting the local school district to confirm school assignments for this home.
Get a cash offer in 3 minutes
Find out how much your home could sell for in as little as 3 minutes with a no-obligation cash offer.
Estimated market value$237,300
Get a cash offer in 3 minutes
Find out how much your home could sell for in as little as 3 minutes with a no-obligation cash offer.
Estimated market value
$237,300

