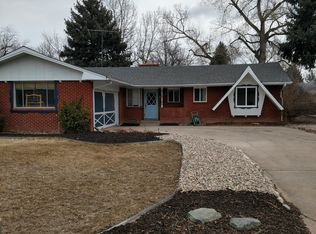Sold for $620,000 on 07/17/23
$620,000
2516 Mathews St, Fort Collins, CO 80525
2beds
1,507sqft
Residential-Detached, Residential
Built in 1959
8,798 Square Feet Lot
$620,100 Zestimate®
$411/sqft
$1,834 Estimated rent
Home value
$620,100
$589,000 - $651,000
$1,834/mo
Zestimate® history
Loading...
Owner options
Explore your selling options
What's special
Step into this charming mid-town Fort Collins ranch home with main-level living that will please even the most discerning buyers! Pulling up to the house, mature and manicured landscaping greets you, and you step inside a completely updated home! This spacious home enjoys a large, open layout that brings the kitchen, dining, and living rooms together, inviting you to come in. The finished and heated Sunroom can serve various needs as an office, hobby space, second living room, or playroom. With French Doors separating the Sunroom, it could also serve as a 3rd Bedroom (no closet) or be the location for a home-based business with a separate entrance (previously a salon and is plumbed for a sink). Abundant with upgrades, enjoy a home that is move-in ready! Quartz Countertops, Full Subway Tile Backsplash, Kitchen Cabinet Pull-Outs, Double Ovens, Undercabinet & In-Cabinet Lighting, Bamboo Floors, Wood Burning Fireplace, Plantation Shutters, New Front Door, New Insulated Garage Door, Heated Sunroom with French Doors, Walk-In Closet, Bedrooms with Double Closets, Large Window Seat, Fully Remodeled Three-Quarter Bath with Walk-In Shower, Large Private Primary Bath Suite, Open Floor Plan, New Mini-Split System with Air Conditioning, Expanded Backyard Patio, .20 Acre Lot, Fenced Yard, 2 Sheds, Oversized & Heated Garage, Oversized Driveway, NO HOA or Metro/Special Taxing District.With so much to love, don't miss the opportunity to make this unique property your home.
Zillow last checked: 8 hours ago
Listing updated: August 02, 2024 at 01:49am
Listed by:
Amanda Hicks 970-432-4883,
RTown Real Estate
Bought with:
Vicki Dye
eXp Realty LLC
Source: IRES,MLS#: 989463
Facts & features
Interior
Bedrooms & bathrooms
- Bedrooms: 2
- Bathrooms: 2
- Full bathrooms: 1
- 3/4 bathrooms: 1
- Main level bedrooms: 2
Primary bedroom
- Area: 156
- Dimensions: 13 x 12
Bedroom 2
- Area: 144
- Dimensions: 12 x 12
Dining room
- Area: 140
- Dimensions: 14 x 10
Kitchen
- Area: 154
- Dimensions: 14 x 11
Living room
- Area: 240
- Dimensions: 16 x 15
Heating
- Zoned
Cooling
- Central Air
Appliances
- Included: Electric Range/Oven, Double Oven, Dishwasher, Refrigerator, Washer, Dryer, Microwave, Disposal
- Laundry: Washer/Dryer Hookups, Main Level
Features
- Study Area, Satellite Avail, High Speed Internet, Separate Dining Room, Open Floorplan, Walk-In Closet(s), Sunroom, Open Floor Plan, Walk-in Closet
- Flooring: Tile
- Doors: French Doors
- Windows: Window Coverings, Sunroom
- Basement: Crawl Space
- Has fireplace: Yes
- Fireplace features: Great Room
Interior area
- Total structure area: 1,507
- Total interior livable area: 1,507 sqft
- Finished area above ground: 1,507
- Finished area below ground: 0
Property
Parking
- Total spaces: 1
- Parking features: Garage Door Opener, Heated Garage, Oversized
- Attached garage spaces: 1
- Details: Garage Type: Attached
Accessibility
- Accessibility features: Level Lot, Level Drive, Low Carpet, No Stairs, Main Floor Bath, Accessible Bedroom, Stall Shower, Main Level Laundry
Features
- Stories: 1
- Patio & porch: Patio
- Fencing: Fenced,Wood
Lot
- Size: 8,798 sqft
- Features: Curbs, Gutters, Sidewalks, Lawn Sprinkler System, Within City Limits
Details
- Additional structures: Storage
- Parcel number: R0114391
- Zoning: RL
- Special conditions: Private Owner
Construction
Type & style
- Home type: SingleFamily
- Architectural style: Cottage/Bung,Ranch
- Property subtype: Residential-Detached, Residential
Materials
- Wood/Frame, Brick
- Roof: Composition
Condition
- Not New, Previously Owned
- New construction: No
- Year built: 1959
Utilities & green energy
- Electric: Electric, City of FoCo
- Gas: Natural Gas, Xcel Energy
- Sewer: City Sewer
- Water: City Water, City of Fort Collins
- Utilities for property: Natural Gas Available, Electricity Available, Cable Available
Community & neighborhood
Location
- Region: Fort Collins
- Subdivision: South College Heights
Other
Other facts
- Listing terms: Cash,Conventional,FHA,VA Loan
- Road surface type: Paved, Asphalt
Price history
| Date | Event | Price |
|---|---|---|
| 7/17/2023 | Sold | $620,000-0.8%$411/sqft |
Source: | ||
| 6/8/2023 | Listed for sale | $625,000-1.6%$415/sqft |
Source: | ||
| 6/8/2023 | Listing removed | -- |
Source: | ||
| 4/27/2023 | Price change | $635,000-0.8%$421/sqft |
Source: | ||
| 3/31/2023 | Price change | $640,000-1.5%$425/sqft |
Source: | ||
Public tax history
| Year | Property taxes | Tax assessment |
|---|---|---|
| 2024 | $2,878 +18.4% | $39,543 +11.2% |
| 2023 | $2,430 -1% | $35,550 +38.1% |
| 2022 | $2,456 +11.1% | $25,736 -2.8% |
Find assessor info on the county website
Neighborhood: South College Heights
Nearby schools
GreatSchools rating
- 8/10O'Dea Elementary SchoolGrades: K-5Distance: 0.1 mi
- 5/10Lesher Middle SchoolGrades: 6-8Distance: 1.1 mi
- 8/10Fort Collins High SchoolGrades: 9-12Distance: 2.1 mi
Schools provided by the listing agent
- Elementary: Odea
- Middle: Boltz
- High: Ft Collins
Source: IRES. This data may not be complete. We recommend contacting the local school district to confirm school assignments for this home.
Get a cash offer in 3 minutes
Find out how much your home could sell for in as little as 3 minutes with a no-obligation cash offer.
Estimated market value
$620,100
Get a cash offer in 3 minutes
Find out how much your home could sell for in as little as 3 minutes with a no-obligation cash offer.
Estimated market value
$620,100
