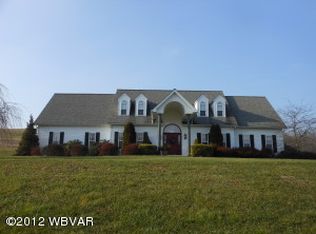This two-story traditional home, (with a new roof 2015) was built in 1997, has an open floor plan on the first floor that includes a spacious eat-in kitchen with a pantry. The kitchen opens up into the living room that is accented by a wood-burning stone fireplace. The southern exposure and the geo-thermal heat pump make this house warm and inviting even on the coldest of days. The geo-thermal heat pump is efficient, economical. The office on the second floor could be used as a fourth bedroom. The entire house is wired for Smart House technology with audio and CAT 5 cables/jacks in every room. Additionally, the house is wired for a generator which will run the heat pump, the well, refrigerator, freezer (basement), lights in kitchen, bath and master bedroom. The basement is divided between a workshop/storage area and a finished room suitable for a man-cave or playroom for the children or an extra bedroom. There is an insulated storage room off the finished portion of the basement that is perfect for perishables and canned goods. Of course the canned goods will come from the existing garden or be harvested from the abundant blackberries or grapes. The asparagus plot yields pounds of fresh asparagus each year. There are fruit and nut trees on the property as well. The fire pit in the back yard overlooks the neighboring farms. There is a pole shed for wood storage that is capable of holding 8+ cords of split wood. There is also an Amish-built storage shed. The land behind the house is agricultural land with only tractor access. The attached garage is oversized with attic storage above. There is additional parking for an RV and two cars adjacent to the garage. This virtually maintenance-free house with vinyl siding and a new roof sits in the middle of 4 acres and is smoke-free and pet-free. He house is wired for a generator with access in garage. The roof is new as of 8/2015. The washer and dryer are newer as is the micro wave. The house is available now and unfurnished. $299,900
This property is off market, which means it's not currently listed for sale or rent on Zillow. This may be different from what's available on other websites or public sources.
