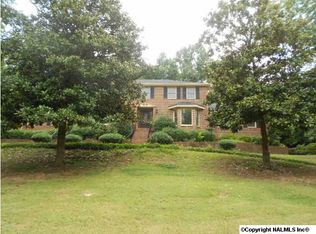Sold for $1,060,000
Zestimate®
$1,060,000
2516 Garth Rd SE, Huntsville, AL 35801
5beds
6,106sqft
Single Family Residence
Built in 1988
0.9 Acres Lot
$1,060,000 Zestimate®
$174/sqft
$4,982 Estimated rent
Home value
$1,060,000
$1.01M - $1.11M
$4,982/mo
Zestimate® history
Loading...
Owner options
Explore your selling options
What's special
Short drive or walk to both Randolph School campuses! Stately Jones Valley home sits on almost an acre & has space for everyone. Meticulously cared for 2 owner home has a traditional layout and features 5 bedrooms, 8 bathrooms, private backyard & indoor heated pool. Grand entrance w/ double staircase, inviting front porch, circular driveway in front, 9 foot ceilings upstairs & down, hardwoods throughout most of the home. Custom kitchen was designed for entertaining w/ granite countertops, ample storage, pantry, double ovens and opens to great room. Set up a home gym in the daylight basement. Unbelievable storage! Nested at the quiet end of Garth Road & close to all the things! New roof 2024.
Zillow last checked: 8 hours ago
Listing updated: November 07, 2025 at 02:34pm
Listed by:
Elizabeth Foster 256-652-9063,
Legend Realty
Bought with:
Carly Brimer, 143975
RE/MAX Today
Source: ValleyMLS,MLS#: 21880909
Facts & features
Interior
Bedrooms & bathrooms
- Bedrooms: 5
- Bathrooms: 8
- Full bathrooms: 4
- 3/4 bathrooms: 1
- 1/2 bathrooms: 3
Primary bedroom
- Features: 9’ Ceiling, Wood Floor, Walk in Closet 2
- Level: Second
- Area: 285
- Dimensions: 19 x 15
Bedroom 2
- Features: 9’ Ceiling, Wood Floor
- Level: Second
- Area: 180
- Dimensions: 12 x 15
Bedroom 3
- Features: 9’ Ceiling, Wood Floor
- Level: Second
- Area: 180
- Dimensions: 12 x 15
Bedroom 4
- Features: 9’ Ceiling, Wood Floor
- Level: Second
- Area: 180
- Dimensions: 12 x 15
Primary bathroom
- Features: Double Vanity, Marble, Skylight, Tile
- Level: Second
Dining room
- Features: 9’ Ceiling, Wood Floor
- Level: First
- Area: 270
- Dimensions: 15 x 18
Great room
- Features: 9’ Ceiling, Fireplace, Wood Floor, Built-in Features
- Level: First
- Area: 486
- Dimensions: 27 x 18
Kitchen
- Features: 9’ Ceiling, Granite Counters, Kitchen Island, Wood Floor
- Level: First
- Area: 240
- Dimensions: 16 x 15
Living room
- Features: 9’ Ceiling, Wood Floor
- Level: First
- Area: 270
- Dimensions: 15 x 18
Heating
- Central 2+
Cooling
- Multi Units
Appliances
- Included: Cooktop, Double Oven, Dishwasher, Refrigerator, Trash Compactor
Features
- Central Vacuum
- Basement: Crawl Space
- Number of fireplaces: 1
- Fireplace features: One
Interior area
- Total interior livable area: 6,106 sqft
Property
Parking
- Parking features: Garage-Two Car, Garage-Attached, Garage Faces Side, Circular Driveway, Driveway-Concrete
Features
- Patio & porch: Covered Porch, Front Porch, Patio, Screened Porch
- Exterior features: Curb/Gutters, Sidewalk, Sprinkler Sys, Tennis Court(s)
- Has private pool: Yes
- Pool features: Heated
Lot
- Size: 0.90 Acres
- Dimensions: 125 x 227 x 125 x 210
Details
- Parcel number: 1803053002064000
- Other equipment: Central Vacuum
Construction
Type & style
- Home type: SingleFamily
- Architectural style: Traditional
- Property subtype: Single Family Residence
Condition
- New construction: No
- Year built: 1988
Utilities & green energy
- Sewer: Public Sewer
- Water: Public
Community & neighborhood
Community
- Community features: Curbs
Location
- Region: Huntsville
- Subdivision: Hunts Cove
Price history
| Date | Event | Price |
|---|---|---|
| 11/7/2025 | Sold | $1,060,000-5.6%$174/sqft |
Source: | ||
| 10/31/2025 | Pending sale | $1,123,000$184/sqft |
Source: | ||
| 5/7/2025 | Price change | $1,123,000-6.3%$184/sqft |
Source: | ||
| 4/4/2025 | Price change | $1,199,000-6%$196/sqft |
Source: | ||
| 2/13/2025 | Listed for sale | $1,275,000+56.9%$209/sqft |
Source: | ||
Public tax history
| Year | Property taxes | Tax assessment |
|---|---|---|
| 2025 | $6,635 -10.3% | $115,220 -10.2% |
| 2024 | $7,396 +5.1% | $128,340 +5.1% |
| 2023 | $7,036 +6.9% | $122,140 +6.8% |
Find assessor info on the county website
Neighborhood: 35801
Nearby schools
GreatSchools rating
- 9/10Jones Valley Elementary SchoolGrades: PK-6Distance: 1.3 mi
- 5/10Huntsville Junior High SchoolGrades: 6-8Distance: 1.6 mi
- 8/10Huntsville High SchoolGrades: 9-12Distance: 1.9 mi
Schools provided by the listing agent
- Elementary: Jones Valley
- Middle: Huntsville
- High: Huntsville
Source: ValleyMLS. This data may not be complete. We recommend contacting the local school district to confirm school assignments for this home.

Get pre-qualified for a loan
At Zillow Home Loans, we can pre-qualify you in as little as 5 minutes with no impact to your credit score.An equal housing lender. NMLS #10287.
