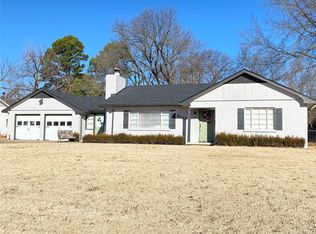Sold for $175,000 on 04/28/25
$175,000
2516 Elmira St, Muskogee, OK 74403
3beds
1,540sqft
Single Family Residence
Built in 1959
0.43 Acres Lot
$175,400 Zestimate®
$114/sqft
$1,337 Estimated rent
Home value
$175,400
Estimated sales range
Not available
$1,337/mo
Zestimate® history
Loading...
Owner options
Explore your selling options
What's special
Priced to sell!!
This modern and aesthetically pleasing home offers a stylish yet cozy atmosphere. Its thoughtful layout is designed for both comfort and functionality. Clean, modern finishes and warm, inviting spaces make this home truly special.
A fully finished basement with heat and air provides extra living space, storage, or future expansion possibilities. With two fireplaces, including one in the kitchen, this home is perfect for cozy nights in. The oversized backyard is ideal for outdoor activities, while the covered porch and patio create a great space for relaxing or entertaining. A charming front porch adds even more curb appeal and a welcoming touch.
Located in a great neighborhood and meticulously maintained, this home is move-in ready, and an incredible find. Schedule your private showing today!
Zillow last checked: 8 hours ago
Listing updated: April 28, 2025 at 03:27pm
Listed by:
Hannah McCollough 918-720-1766,
eXp Realty, LLC
Bought with:
Courtney Perkins, 184076
Kevo Properties
Source: MLS Technology, Inc.,MLS#: 2505788 Originating MLS: MLS Technology
Originating MLS: MLS Technology
Facts & features
Interior
Bedrooms & bathrooms
- Bedrooms: 3
- Bathrooms: 2
- Full bathrooms: 2
Primary bedroom
- Description: Master Bedroom,Private Bath,Walk-in Closet
- Level: First
Bedroom
- Description: Bedroom,
- Level: First
Bedroom
- Description: Bedroom,
- Level: First
Primary bathroom
- Description: Master Bath,Shower Only
- Level: First
Bathroom
- Description: Hall Bath,Bathtub,Double Sink,Full Bath
- Level: First
Den
- Description: Den/Family Room,Combo,Fireplace
- Level: First
Dining room
- Description: Dining Room,Combo w/ Family
- Level: First
Kitchen
- Description: Kitchen,Island,Pantry
- Level: First
Living room
- Description: Living Room,Fireplace
- Level: First
Utility room
- Description: Utility Room,
- Level: First
Heating
- Central, Gas
Cooling
- Central Air
Appliances
- Included: Built-In Range, Built-In Oven, Dishwasher, Disposal, Gas Water Heater, Microwave, Oven, Range, Refrigerator, Plumbed For Ice Maker
- Laundry: Washer Hookup, Electric Dryer Hookup
Features
- Laminate Counters, Cable TV, Ceiling Fan(s), Electric Range Connection
- Flooring: Carpet, Laminate, Tile, Wood
- Windows: Storm Window(s)
- Basement: Crawl Space,Full
- Number of fireplaces: 2
- Fireplace features: Gas Log
Interior area
- Total structure area: 1,540
- Total interior livable area: 1,540 sqft
Property
Parking
- Total spaces: 2
- Parking features: Attached, Garage, Shelves, Storage, Workshop in Garage
- Attached garage spaces: 2
Features
- Levels: One
- Stories: 1
- Patio & porch: Covered, Patio, Porch
- Exterior features: Rain Gutters
- Pool features: None
- Fencing: Chain Link,Other
Lot
- Size: 0.42 Acres
- Features: Farm, Mature Trees, Ranch
Details
- Additional structures: Shed(s)
- Parcel number: 510010399
Construction
Type & style
- Home type: SingleFamily
- Architectural style: Other
- Property subtype: Single Family Residence
Materials
- Brick, Wood Frame
- Foundation: Basement, Crawlspace, Slab
- Roof: Asphalt,Fiberglass
Condition
- Year built: 1959
Utilities & green energy
- Sewer: Public Sewer
- Water: Public
- Utilities for property: Cable Available, Phone Available
Green energy
- Indoor air quality: Ventilation
Community & neighborhood
Security
- Security features: Safe Room Interior, Smoke Detector(s)
Community
- Community features: Gutter(s), Sidewalks
Location
- Region: Muskogee
- Subdivision: Hisel Estates
Other
Other facts
- Listing terms: Conventional,FHA,Other,VA Loan
Price history
| Date | Event | Price |
|---|---|---|
| 4/28/2025 | Sold | $175,000$114/sqft |
Source: | ||
| 3/20/2025 | Pending sale | $175,000$114/sqft |
Source: | ||
| 3/17/2025 | Price change | $175,000-7.9%$114/sqft |
Source: | ||
| 2/27/2025 | Price change | $190,000-9.1%$123/sqft |
Source: | ||
| 2/21/2025 | Pending sale | $209,000$136/sqft |
Source: | ||
Public tax history
| Year | Property taxes | Tax assessment |
|---|---|---|
| 2024 | $1,286 -17.3% | $11,804 -22.2% |
| 2023 | $1,554 +2.7% | $15,180 |
| 2022 | $1,513 -0.5% | $15,180 |
Find assessor info on the county website
Neighborhood: 74403
Nearby schools
GreatSchools rating
- 4/10Tony Goetz Elementary SchoolGrades: K-5Distance: 0.4 mi
- 7/108TH AND 9TH GRADE ACADEMYGrades: 8-9Distance: 0.7 mi
- 3/10Muskogee High SchoolGrades: 9-12Distance: 1.8 mi
Schools provided by the listing agent
- Elementary: Tony Goetz
- High: Muskogee
- District: Muskogee - Sch Dist (K5)
Source: MLS Technology, Inc.. This data may not be complete. We recommend contacting the local school district to confirm school assignments for this home.

Get pre-qualified for a loan
At Zillow Home Loans, we can pre-qualify you in as little as 5 minutes with no impact to your credit score.An equal housing lender. NMLS #10287.
