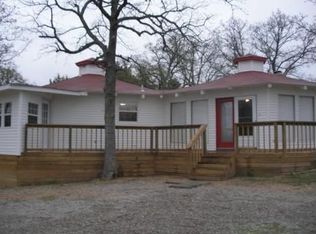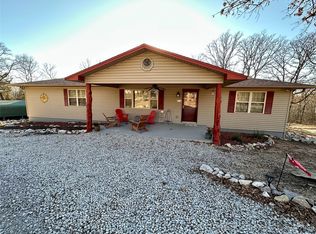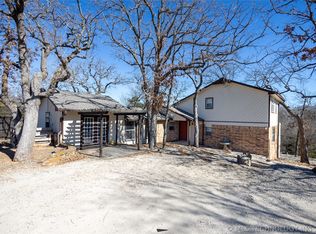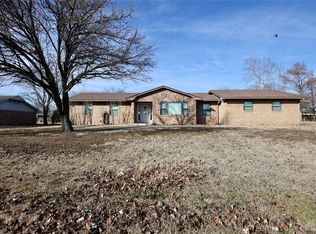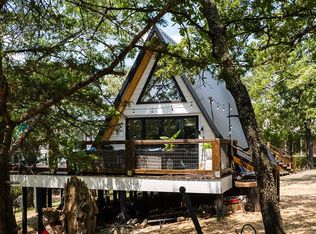A LAKE FOREVER HOME! "SELLER MUST SELL" Located in Twin Lake subdivision this 3 bedroom 2 bath custom constructed home blends country quiet with ease of access just 1 mile to Arbuckle Lake Guy Sandy boat ramp. Home sits on almost an acre wooded corner site. Additional features include Tall ceilings, open floor plan, kitchen island, custom tile work,9.5’ x 7.5’ walk-in master closet, a large covered front & back porches, 3 car garage (using 1 bay for workshop), wired for generator & has 30/50 amp RV hookup with sewer dump. The owner took great care in constructing the home with lots of extras! See attched page of extras! Home must be seen to appreciate.
For sale
Price cut: $41K (2/5)
$279,000
2516 Elm Rd, Sulphur, OK 73086
3beds
1,506sqft
Est.:
Single Family Residence
Built in 2023
0.98 Acres Lot
$-- Zestimate®
$185/sqft
$-- HOA
What's special
- 123 days |
- 781 |
- 26 |
Likely to sell faster than
Zillow last checked: 8 hours ago
Listing updated: February 05, 2026 at 01:01pm
Listed by:
Marilyn Risner-Burke 580-465-2656,
Marilyn's Real Estate
Source: MLS Technology, Inc.,MLS#: 2542552 Originating MLS: MLS Technology
Originating MLS: MLS Technology
Tour with a local agent
Facts & features
Interior
Bedrooms & bathrooms
- Bedrooms: 3
- Bathrooms: 2
- Full bathrooms: 2
Heating
- Central, Propane
Cooling
- Central Air
Appliances
- Included: Dishwasher, Gas Water Heater, Oven, Range, Stove, Water Softener
Features
- High Ceilings, Other, Vaulted Ceiling(s), Ceiling Fan(s)
- Flooring: Laminate
- Windows: Aluminum Frames
- Basement: None
- Number of fireplaces: 1
- Fireplace features: Wood Burning
Interior area
- Total structure area: 1,506
- Total interior livable area: 1,506 sqft
Property
Parking
- Total spaces: 2
- Parking features: Attached, Garage, Garage Faces Rear, Circular Driveway
- Attached garage spaces: 2
Accessibility
- Accessibility features: Low Threshold Shower, Accessible Doors
Features
- Levels: One
- Stories: 1
- Patio & porch: Covered, Porch
- Exterior features: Landscaping, Other, Rain Gutters
- Pool features: None
- Fencing: None
- Waterfront features: Other
- Body of water: Arbuckle Lake
Lot
- Size: 0.98 Acres
- Features: Corner Lot, Mature Trees
Details
- Additional structures: None
- Parcel number: 021500009030003000
Construction
Type & style
- Home type: SingleFamily
- Architectural style: Other
- Property subtype: Single Family Residence
Materials
- HardiPlank Type, Stone Veneer, Wood Frame
- Foundation: Slab
- Roof: Asphalt,Fiberglass
Condition
- Year built: 2023
Utilities & green energy
- Electric: Generator Hookup
- Sewer: Aerobic Septic
- Water: Rural
- Utilities for property: Electricity Available, Natural Gas Available, Water Available
Green energy
- Indoor air quality: Ventilation
Community & HOA
Community
- Features: Gutter(s), Sidewalks
- Security: No Safety Shelter
- Subdivision: Twin Lakes
HOA
- Has HOA: No
Location
- Region: Sulphur
Financial & listing details
- Price per square foot: $185/sqft
- Annual tax amount: $2,149
- Date on market: 10/10/2025
- Cumulative days on market: 404 days
- Listing terms: Conventional,FHA,Other,VA Loan
Estimated market value
Not available
Estimated sales range
Not available
Not available
Price history
Price history
| Date | Event | Price |
|---|---|---|
| 2/5/2026 | Price change | $279,000-12.8%$185/sqft |
Source: | ||
| 10/11/2025 | Listed for sale | $320,000-8.3%$212/sqft |
Source: | ||
| 8/20/2025 | Listing removed | $349,000$232/sqft |
Source: | ||
| 5/12/2025 | Price change | $349,000-2%$232/sqft |
Source: | ||
| 1/2/2025 | Price change | $356,000-1.1%$236/sqft |
Source: | ||
Public tax history
Public tax history
Tax history is unavailable.BuyAbility℠ payment
Est. payment
$1,528/mo
Principal & interest
$1330
Property taxes
$100
Home insurance
$98
Climate risks
Neighborhood: 73086
Nearby schools
GreatSchools rating
- NASulphur Elementary SchoolGrades: PK-2Distance: 4.6 mi
- NASulphur Middle SchoolGrades: 6-8Distance: 4.6 mi
- 8/10Sulphur High SchoolGrades: 9-12Distance: 4.6 mi
Schools provided by the listing agent
- Elementary: Sulphur
- High: Sulphur
- District: Sulphur Sch Dist (O9)
Source: MLS Technology, Inc.. This data may not be complete. We recommend contacting the local school district to confirm school assignments for this home.
- Loading
- Loading
