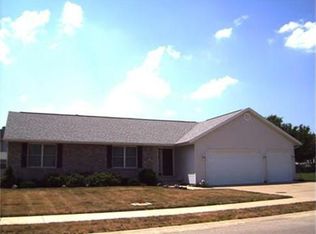Be prepared to have your socks knocked off and get ready to move into this spacious Ranch home with great floor plan and appeal! Trane HVAC 2016. Updated kitchen 2018 with Farmhouse sink, quartz counter tops and marble herringbone pattern backsplash. Breakfast room plus dining area. Kitchen with open passage to Great room with Cathedral ceilings and gas fireplace. Roomy entry foyer and mud area with bench/locker space from garage to kitchen. 1/2 bath in garage PLUS Bonus room that is perfect for guests, home office, craft room, workshop or exercise room. Updated Master bath with walk in shower, heated floors, built in dresser and dual vanities. Master BR has vaulted ceiling dual closets and a slider to patio in fenced yard. All located on a traffic free Cul-de-Sac in the Mt. Zion School Dist.
This property is off market, which means it's not currently listed for sale or rent on Zillow. This may be different from what's available on other websites or public sources.
