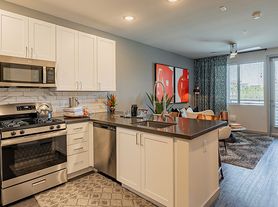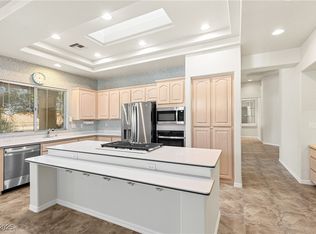LAKE COMMUNITY! PRIVATE POOL!OPEN FLOORPLAN!VAULTED CEILINGS!ENTRY FOYER!WOOD SHUTTERS! FAMILYROOM FIREPLACE!MASTER WITH DOUBLE SIDED FIREPLACE INTO GARDEN TUB WITH JETS!DOUBLE SINKS IN MASTER BATH!HUGE WALK-IN CLOSET!OVERSIZED SHOWER!SPACIOUS UPSTAIRS WITH LARGE LOFT!BIG CORNER LOT COVERED PATIO!! EXTRA TALL CABINETRY!BREAKFAST BAR! GRANITE COUNTER TOPS REFRIGERATOR, WASHER/DRYER INCLUDED!SEPERATE LAUNDRY ROOM W/SINK!AUTO GARAGE OPENER!! LARGE TILE FLOORING!! GRANITE COUNTER TOPS IN KITCHEN!! NEW PAINT!! NEW CARPET! NEW COOKTOP! PRIMARY BEDROOM OPENS UP TO LUXURIOUS POOL PATIO AREA. THIS SPACIOUS 3 BEDROOM 2.5 BATH AND A LOFT OFFERS A HUGE DOWNSTAIRS PRIMARY BEDROOM WITH DOUBLE FIREPLACE GARDEN TUB WITH JETS. OVER SIZED KITCHEN WITH BREAKFAST BAR GRANITE COUNTERS. ALL APPLIANCES INCLUDED. COVERED PATIO, POOL DECKING, MATURE LANDSCAPING. SOLAR SYSTEM IS NOT CONNECTED AND WILL NOT BE REPAIRED.
The data relating to real estate for sale on this web site comes in part from the INTERNET DATA EXCHANGE Program of the Greater Las Vegas Association of REALTORS MLS. Real estate listings held by brokerage firms other than this site owner are marked with the IDX logo.
Information is deemed reliable but not guaranteed.
Copyright 2022 of the Greater Las Vegas Association of REALTORS MLS. All rights reserved.
House for rent
$2,950/mo
2516 Dayspring St, Las Vegas, NV 89128
3beds
2,663sqft
Price may not include required fees and charges.
Singlefamily
Available now
Cats, dogs OK
Central air, electric, ceiling fan
In unit laundry
3 Attached garage spaces parking
Fireplace
What's special
Private poolCovered patioMature landscapingVaulted ceilingsEntry foyerFamily room fireplaceOpen floorplan
- 5 days |
- -- |
- -- |
Travel times
Looking to buy when your lease ends?
Consider a first-time homebuyer savings account designed to grow your down payment with up to a 6% match & a competitive APY.
Facts & features
Interior
Bedrooms & bathrooms
- Bedrooms: 3
- Bathrooms: 3
- Full bathrooms: 2
- 1/2 bathrooms: 1
Heating
- Fireplace
Cooling
- Central Air, Electric, Ceiling Fan
Appliances
- Included: Dishwasher, Disposal, Dryer, Microwave, Oven, Refrigerator, Stove, Washer
- Laundry: In Unit
Features
- Bedroom on Main Level, Ceiling Fan(s), Pot Rack, Primary Downstairs, Walk In Closet, Window Treatments
- Flooring: Carpet, Tile
- Has fireplace: Yes
Interior area
- Total interior livable area: 2,663 sqft
Video & virtual tour
Property
Parking
- Total spaces: 3
- Parking features: Attached, Garage, Private, Covered
- Has attached garage: Yes
- Details: Contact manager
Features
- Stories: 2
- Exterior features: Architecture Style: Two Story, Attached, Bedroom on Main Level, Ceiling Fan(s), Clubhouse, Garage, Garage Door Opener, Jogging Path, Pool, Pot Rack, Primary Downstairs, Private, Walk In Closet, Window Treatments
- Has private pool: Yes
Details
- Parcel number: 13816814047
Construction
Type & style
- Home type: SingleFamily
- Property subtype: SingleFamily
Condition
- Year built: 1992
Community & HOA
Community
- Features: Clubhouse
HOA
- Amenities included: Pool
Location
- Region: Las Vegas
Financial & listing details
- Lease term: Contact For Details
Price history
| Date | Event | Price |
|---|---|---|
| 11/18/2025 | Listed for rent | $2,950+1.9%$1/sqft |
Source: LVR #2735942 | ||
| 10/26/2024 | Listing removed | $2,895$1/sqft |
Source: Zillow Rentals | ||
| 10/4/2024 | Price change | $2,895-3.3%$1/sqft |
Source: Zillow Rentals | ||
| 9/15/2024 | Price change | $2,995-3.2%$1/sqft |
Source: Zillow Rentals | ||
| 9/10/2024 | Price change | $3,095-3.1%$1/sqft |
Source: Zillow Rentals | ||

