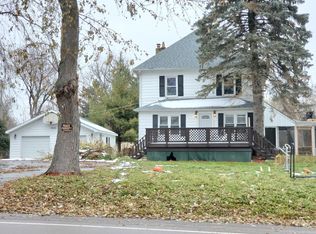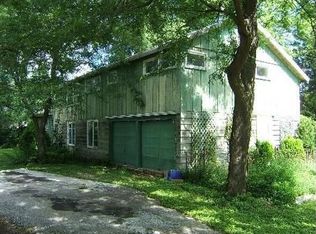Fantastic Split Level in Oakwood Hills Subdivision with Low Taxes and Lake Rights to Silver Lake. Inviting entrance features open floor plan with Vaulted Ceiling and beautiful hardwood floor on main level. Kitchen completely updated is complimented with designer tile back splash, gorgeous granite counter tops, under cabinet lighting, 5 burner stove top and stainless steel appliances. 3 spacious bedrooms equipped with newer windows, recessed lighting and easy care laminate flooring. Enjoy the huge family room in lower level with lots of natural light and convenient half bath. Large Laundry Room has a good supply of cabinet space. Bonus walkout basement leads to fenced in yard. New Roof 2018! Gas Heater in Garage. Come SEE me today.
This property is off market, which means it's not currently listed for sale or rent on Zillow. This may be different from what's available on other websites or public sources.

