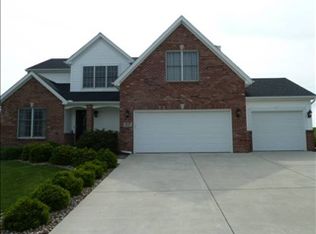Closed
$465,000
2516 Crooked Creek Rd, Bloomington, IL 61705
4beds
4,560sqft
Single Family Residence
Built in 2005
0.27 Acres Lot
$482,600 Zestimate®
$102/sqft
$3,253 Estimated rent
Home value
$482,600
$439,000 - $531,000
$3,253/mo
Zestimate® history
Loading...
Owner options
Explore your selling options
What's special
Looks are deceiving...... this spacious Ranch home in Fox Creek offers over 4500 square feet of finished living space. This home has been meticulously maintained and shows like new. From the beautifully landscaped fenced yard with irrigation system, covered deck with electric awning, 4 seasons room and impressive gourmet kitchen with stainless appliances, tons of cabinets and granite counters there aren't many things left to desire. Main floor laundry, refinished flooring on main level, fresh paint, 3 car tandem garage, finished basement with an impressive custom built in bar, 4th bedroom, full bathroom, workout room / office, and plenty of storage space, recently added tankless hot water heater.
Zillow last checked: 8 hours ago
Listing updated: April 03, 2025 at 01:33am
Listing courtesy of:
Kristy Allred 309-662-9333,
Coldwell Banker Real Estate Group
Bought with:
Non Member
NON MEMBER
Source: MRED as distributed by MLS GRID,MLS#: 12258296
Facts & features
Interior
Bedrooms & bathrooms
- Bedrooms: 4
- Bathrooms: 3
- Full bathrooms: 3
Primary bedroom
- Features: Flooring (Carpet), Window Treatments (All), Bathroom (Full)
- Level: Main
- Area: 221 Square Feet
- Dimensions: 13X17
Bedroom 2
- Features: Flooring (Carpet), Window Treatments (All)
- Level: Main
- Area: 180 Square Feet
- Dimensions: 12X15
Bedroom 3
- Features: Flooring (Carpet), Window Treatments (All)
- Level: Main
- Area: 143 Square Feet
- Dimensions: 11X13
Bedroom 4
- Features: Flooring (Carpet), Window Treatments (All)
- Level: Basement
- Area: 209 Square Feet
- Dimensions: 11X19
Dining room
- Features: Flooring (Hardwood), Window Treatments (All)
- Level: Main
- Area: 156 Square Feet
- Dimensions: 12X13
Family room
- Features: Flooring (Carpet), Window Treatments (All)
- Level: Main
- Area: 289 Square Feet
- Dimensions: 17X17
Other
- Features: Flooring (Carpet), Window Treatments (All)
- Level: Basement
- Area: 240 Square Feet
- Dimensions: 15X16
Foyer
- Features: Flooring (Carpet), Window Treatments (All)
- Level: Basement
- Area: 672 Square Feet
- Dimensions: 16X42
Kitchen
- Features: Kitchen (Eating Area-Table Space, Pantry-Closet), Flooring (Hardwood), Window Treatments (All)
- Level: Main
- Area: 364 Square Feet
- Dimensions: 13X28
Laundry
- Features: Flooring (Ceramic Tile), Window Treatments (All)
- Level: Main
- Area: 66 Square Feet
- Dimensions: 6X11
Other
- Features: Flooring (Carpet), Window Treatments (All)
- Level: Basement
- Area: 90 Square Feet
- Dimensions: 9X10
Heating
- Forced Air, Natural Gas
Cooling
- Central Air
Appliances
- Included: Dishwasher, Range, Microwave
- Laundry: Gas Dryer Hookup, Electric Dryer Hookup
Features
- 1st Floor Full Bath, Cathedral Ceiling(s), Wet Bar, Built-in Features, Walk-In Closet(s)
- Basement: Egress Window,Finished,Full
- Number of fireplaces: 2
- Fireplace features: Gas Log, Attached Fireplace Doors/Screen
Interior area
- Total structure area: 4,560
- Total interior livable area: 4,560 sqft
- Finished area below ground: 1,850
Property
Parking
- Total spaces: 3
- Parking features: Garage Door Opener, On Site, Garage Owned, Attached, Garage
- Attached garage spaces: 3
- Has uncovered spaces: Yes
Accessibility
- Accessibility features: No Disability Access
Features
- Stories: 1
- Patio & porch: Patio, Deck, Porch
- Fencing: Fenced
Lot
- Size: 0.27 Acres
- Dimensions: 99X120
- Features: Mature Trees, Landscaped
Details
- Parcel number: 2118305013
- Special conditions: None
- Other equipment: Ceiling Fan(s), Sprinkler-Lawn
Construction
Type & style
- Home type: SingleFamily
- Architectural style: Ranch
- Property subtype: Single Family Residence
Materials
- Vinyl Siding, Brick
Condition
- New construction: No
- Year built: 2005
Utilities & green energy
- Sewer: Public Sewer
- Water: Public
Community & neighborhood
Location
- Region: Bloomington
- Subdivision: Fox Creek
HOA & financial
HOA
- Services included: None
Other
Other facts
- Listing terms: Cash
- Ownership: Fee Simple
Price history
| Date | Event | Price |
|---|---|---|
| 3/28/2025 | Sold | $465,000-1%$102/sqft |
Source: | ||
| 2/12/2025 | Pending sale | $469,900$103/sqft |
Source: | ||
| 2/12/2025 | Contingent | $469,900$103/sqft |
Source: | ||
| 2/5/2025 | Price change | $469,900-1.1%$103/sqft |
Source: | ||
| 1/2/2025 | Listed for sale | $474,900+43.9%$104/sqft |
Source: | ||
Public tax history
| Year | Property taxes | Tax assessment |
|---|---|---|
| 2024 | $10,981 +9% | $141,991 +13.7% |
| 2023 | $10,075 +6.1% | $124,911 +10.1% |
| 2022 | $9,495 +4% | $113,462 +4.9% |
Find assessor info on the county website
Neighborhood: 61705
Nearby schools
GreatSchools rating
- 5/10Fox Creek Elementary SchoolGrades: K-5Distance: 0.9 mi
- 3/10Parkside Jr High SchoolGrades: 6-8Distance: 4.6 mi
- 7/10Normal Community West High SchoolGrades: 9-12Distance: 5.3 mi
Schools provided by the listing agent
- Elementary: Fox Creek Elementary
- Middle: Parkside Jr High
- High: Normal Community West High Schoo
- District: 5
Source: MRED as distributed by MLS GRID. This data may not be complete. We recommend contacting the local school district to confirm school assignments for this home.
Get pre-qualified for a loan
At Zillow Home Loans, we can pre-qualify you in as little as 5 minutes with no impact to your credit score.An equal housing lender. NMLS #10287.
