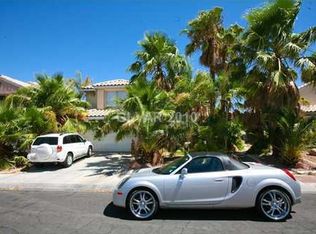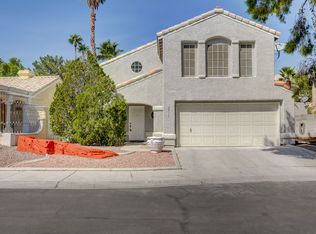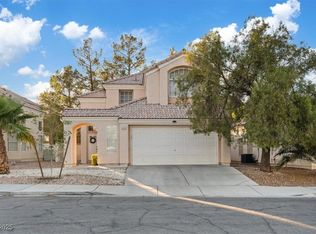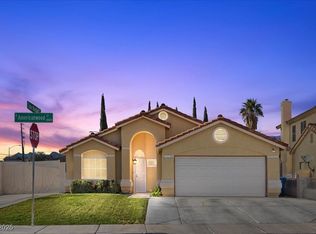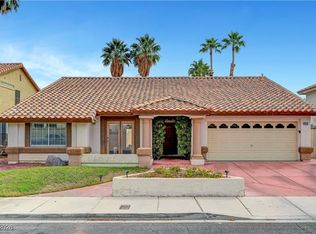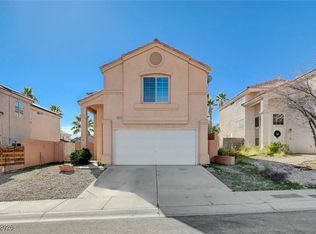Move in ready home located in Desert Shores. Located very close Lake Jacqueline with plenty of community amenities that include walking paths, restaurants, shops, lagoon, basketball and volleyball courts, picnic area, walking trail, mature landscaping, restaurants and shopping! This home has 2 bedroom, loft(possible 3rd bed), 2.5 bath and a 2 car garage. 1st floor tile and 2nd wood laminate floors, ceiling fans and blinds, ALL appliances included, granite counters, wood burning fireplace with mantle in living room, granite counters with kitchen breakfast bar, all appliances and nook.
Fully finished and ready for entertaining backyard with paver patio, gazebo, synthetic turf, above ground spa and side yard. Garage storage racks, cabinets and exterior side door. Great location to enjoy all of the great community features this home offers.
Active
$460,000
2516 Cove Rd, Las Vegas, NV 89128
2beds
1,653sqft
Est.:
Single Family Residence
Built in 1988
4,356 Square Feet Lot
$450,000 Zestimate®
$278/sqft
$115/mo HOA
What's special
Above ground spaSide yardMature landscapingPaver patioKitchen breakfast barSynthetic turfAll appliances included
- 28 days |
- 537 |
- 17 |
Zillow last checked: 8 hours ago
Listing updated: January 01, 2026 at 03:01pm
Listed by:
David B. Longworth S.0066009 702-738-9244,
Real Broker LLC
Source: LVR,MLS#: 2744311 Originating MLS: Greater Las Vegas Association of Realtors Inc
Originating MLS: Greater Las Vegas Association of Realtors Inc
Tour with a local agent
Facts & features
Interior
Bedrooms & bathrooms
- Bedrooms: 2
- Bathrooms: 3
- Full bathrooms: 2
- 1/2 bathrooms: 1
Primary bedroom
- Description: Ceiling Fan,Ceiling Light,Closet
- Dimensions: 17x19
Bedroom 2
- Description: Closet,Upstairs
- Dimensions: 10x10
Primary bathroom
- Description: Shower Only
Dining room
- Description: Dining Area
- Dimensions: 12x11
Family room
- Description: Downstairs
- Dimensions: 16x13
Kitchen
- Description: Pantry
Loft
- Description: Other
Heating
- Central, Gas
Cooling
- Central Air, Electric
Appliances
- Included: Dryer, Dishwasher, Disposal, Gas Range, Gas Water Heater, Microwave, Refrigerator, Washer
- Laundry: Gas Dryer Hookup, Laundry Closet, Upper Level
Features
- Ceiling Fan(s), Window Treatments
- Flooring: Carpet, Laminate, Tile
- Windows: Blinds
- Number of fireplaces: 1
- Fireplace features: Family Room, Gas
Interior area
- Total structure area: 1,653
- Total interior livable area: 1,653 sqft
Video & virtual tour
Property
Parking
- Total spaces: 2
- Parking features: Attached, Finished Garage, Garage, Garage Door Opener, Inside Entrance, Private, Shelves, Storage
- Attached garage spaces: 2
Features
- Stories: 2
- Patio & porch: Porch
- Exterior features: Porch, Private Yard, Sprinkler/Irrigation
- Pool features: Community
- Has spa: Yes
- Spa features: Above Ground
- Fencing: Block,Back Yard
- Has view: Yes
- View description: Lake
- Has water view: Yes
- Water view: Lake
Lot
- Size: 4,356 Square Feet
- Features: Drip Irrigation/Bubblers, Desert Landscaping, Landscaped, Synthetic Grass, < 1/4 Acre
Details
- Parcel number: 13816815056
- Zoning description: Single Family
- Horse amenities: None
Construction
Type & style
- Home type: SingleFamily
- Architectural style: Two Story
- Property subtype: Single Family Residence
Materials
- Frame, Stucco
- Roof: Tile
Condition
- Resale
- Year built: 1988
Utilities & green energy
- Electric: Photovoltaics None
- Sewer: Public Sewer
- Water: Public
- Utilities for property: Underground Utilities
Community & HOA
Community
- Features: Pool
- Subdivision: Alaqua
HOA
- Has HOA: Yes
- Amenities included: Barbecue, Pool
- Services included: Association Management, Maintenance Grounds, Reserve Fund, Security
- HOA fee: $115 monthly
- HOA name: Desert Shores
- HOA phone: 702-254-1020
Location
- Region: Las Vegas
Financial & listing details
- Price per square foot: $278/sqft
- Tax assessed value: $226,117
- Annual tax amount: $2,505
- Date on market: 1/1/2026
- Listing agreement: Exclusive Right To Sell
- Listing terms: Cash,Conventional,FHA,VA Loan
Estimated market value
$450,000
$428,000 - $473,000
$1,971/mo
Price history
Price history
| Date | Event | Price |
|---|---|---|
| 1/1/2026 | Listed for sale | $460,000$278/sqft |
Source: | ||
| 1/1/2026 | Listing removed | $460,000$278/sqft |
Source: | ||
| 7/23/2025 | Listed for sale | $460,000+15%$278/sqft |
Source: | ||
| 10/13/2021 | Sold | $399,996+1.8%$242/sqft |
Source: | ||
| 10/13/2021 | Pending sale | $393,000$238/sqft |
Source: | ||
Public tax history
Public tax history
| Year | Property taxes | Tax assessment |
|---|---|---|
| 2025 | $2,505 +12.1% | $79,141 +2.5% |
| 2024 | $2,234 +8% | $77,175 +16.6% |
| 2023 | $2,069 +8% | $66,204 +5.2% |
Find assessor info on the county website
BuyAbility℠ payment
Est. payment
$2,685/mo
Principal & interest
$2221
Property taxes
$188
Other costs
$276
Climate risks
Neighborhood: Desert Shores
Nearby schools
GreatSchools rating
- 6/10Dorothy Eisenberg Elementary SchoolGrades: PK-5Distance: 1.4 mi
- 6/10Ernest Becker Middle SchoolGrades: 6-8Distance: 1.7 mi
- 3/10Cimarron Memorial High SchoolGrades: 9-12Distance: 0.7 mi
Schools provided by the listing agent
- Elementary: Eisenberg, Dorothy,Eisenberg, Dorothy
- Middle: Becker
- High: Cimarron-Memorial
Source: LVR. This data may not be complete. We recommend contacting the local school district to confirm school assignments for this home.
- Loading
- Loading
