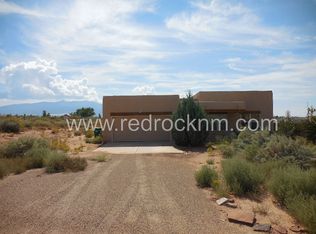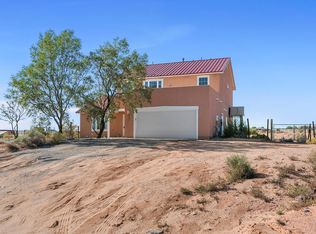Sold
Price Unknown
2516 Bayou Rd NE, Rio Rancho, NM 87144
5beds
2,898sqft
Single Family Residence
Built in 2005
1.87 Acres Lot
$595,800 Zestimate®
$--/sqft
$2,838 Estimated rent
Home value
$595,800
$566,000 - $626,000
$2,838/mo
Zestimate® history
Loading...
Owner options
Explore your selling options
What's special
Nestled on a vast 1.87-acre lot, this radiant home offers stylish living, beautifully framed by the iconic Sandia Mountains. 4 spacious bedrooms with the added bonus of a potential 5th bedroom or chic home office, perfect for those working remotely or seeking an extra space to create. Revel in two dining arenas - an elegant formal dining area and a cozy breakfast nook, ideal for sipping your morning brew with mountain views. Tile floors with the timeless appearance of hardwood. The inviting gas fireplace becomes a focal point, ready to set the ambiance for those chilly desert nights. The land is promising endless potential for landscaping dreams, garden goals, or even an outdoor oasis. The roof was recently replaced in 2020. Fall in love with Rio Rancho luxury.
Zillow last checked: 8 hours ago
Listing updated: October 24, 2024 at 09:23pm
Listed by:
Tabitha Sanchez 505-835-4663,
EXP Realty LLC
Bought with:
Debby Quint, 32177
Berkshire Hathaway NM Prop
Source: SWMLS,MLS#: 1043750
Facts & features
Interior
Bedrooms & bathrooms
- Bedrooms: 5
- Bathrooms: 3
- Full bathrooms: 3
Primary bedroom
- Level: Upper
- Area: 334.62
- Dimensions: 14.3 x 23.4
Bedroom 2
- Level: Upper
- Area: 148.87
- Dimensions: 11.11 x 13.4
Bedroom 3
- Level: Upper
- Area: 148.14
- Dimensions: 13.11 x 11.3
Bedroom 4
- Level: Main
- Area: 163.59
- Dimensions: 12.3 x 13.3
Bedroom 5
- Description: Possible Office
- Level: Main
- Area: 162.41
- Dimensions: Possible Office
Dining room
- Level: Main
- Area: 155.68
- Dimensions: 13.9 x 11.2
Dining room
- Description: Breakfast Nook
- Level: Main
- Area: 204.6
- Dimensions: Breakfast Nook
Kitchen
- Level: Main
- Area: 139.23
- Dimensions: 11.9 x 11.7
Living room
- Level: Main
- Area: 378
- Dimensions: 21 x 18
Heating
- Central, Forced Air
Cooling
- Evaporative Cooling, Multi Units
Appliances
- Included: Dishwasher
- Laundry: Gas Dryer Hookup, Washer Hookup, Dryer Hookup, ElectricDryer Hookup
Features
- Breakfast Bar, Breakfast Area, Bathtub, Ceiling Fan(s), Dual Sinks, Family/Dining Room, Garden Tub/Roman Tub, Home Office, In-Law Floorplan, Living/Dining Room, Pantry, Soaking Tub, Separate Shower, Walk-In Closet(s)
- Flooring: Carpet, Tile
- Windows: Double Pane Windows, Insulated Windows, Low-Emissivity Windows
- Has basement: No
- Number of fireplaces: 1
- Fireplace features: Gas Log
Interior area
- Total structure area: 2,898
- Total interior livable area: 2,898 sqft
Property
Parking
- Total spaces: 2
- Parking features: Attached, Garage, Garage Door Opener
- Attached garage spaces: 2
Accessibility
- Accessibility features: None
Features
- Levels: Two
- Stories: 2
- Exterior features: Private Entrance, Private Yard
- Has view: Yes
Lot
- Size: 1.87 Acres
- Features: Views
Details
- Parcel number: 1015072064345
- Zoning description: R-1
Construction
Type & style
- Home type: SingleFamily
- Architectural style: A-Frame
- Property subtype: Single Family Residence
Materials
- Frame, Stucco
- Roof: Metal,Pitched
Condition
- Resale
- New construction: No
- Year built: 2005
Utilities & green energy
- Sewer: Septic Tank
- Water: Shared Well
- Utilities for property: Cable Available, Electricity Connected, Natural Gas Connected, Phone Available, Sewer Connected, Water Connected
Green energy
- Energy efficient items: Windows
- Energy generation: None
Community & neighborhood
Location
- Region: Rio Rancho
Other
Other facts
- Listing terms: Cash,Conventional,FHA,VA Loan
Price history
| Date | Event | Price |
|---|---|---|
| 2/15/2024 | Sold | -- |
Source: | ||
| 12/23/2023 | Pending sale | $565,000$195/sqft |
Source: | ||
| 12/1/2023 | Price change | $565,000-1.7%$195/sqft |
Source: | ||
| 10/25/2023 | Listed for sale | $575,000+85.5%$198/sqft |
Source: | ||
| 10/25/2016 | Sold | -- |
Source: | ||
Public tax history
| Year | Property taxes | Tax assessment |
|---|---|---|
| 2025 | $5,425 +34% | $155,476 +38.4% |
| 2024 | $4,049 +8.6% | $112,357 +3% |
| 2023 | $3,728 +2.1% | $109,085 +3% |
Find assessor info on the county website
Neighborhood: 87144
Nearby schools
GreatSchools rating
- 7/10Enchanted Hills Elementary SchoolGrades: K-5Distance: 1.6 mi
- 7/10Rio Rancho Middle SchoolGrades: 6-8Distance: 1.6 mi
- 7/10V Sue Cleveland High SchoolGrades: 9-12Distance: 0.9 mi
Schools provided by the listing agent
- Elementary: Enchanted Hills
- Middle: Rio Rancho
- High: V. Sue Cleveland
Source: SWMLS. This data may not be complete. We recommend contacting the local school district to confirm school assignments for this home.
Get a cash offer in 3 minutes
Find out how much your home could sell for in as little as 3 minutes with a no-obligation cash offer.
Estimated market value$595,800
Get a cash offer in 3 minutes
Find out how much your home could sell for in as little as 3 minutes with a no-obligation cash offer.
Estimated market value
$595,800

