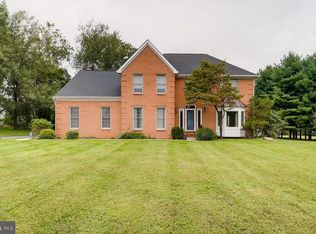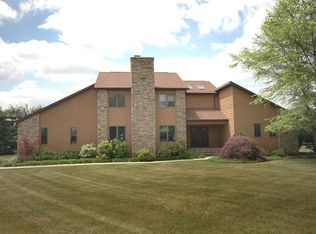Sold for $500,100 on 05/12/23
$500,100
2516 Baublitz Rd, Reisterstown, MD 21136
4beds
2,450sqft
Single Family Residence
Built in 1978
1.6 Acres Lot
$584,600 Zestimate®
$204/sqft
$3,433 Estimated rent
Home value
$584,600
$555,000 - $620,000
$3,433/mo
Zestimate® history
Loading...
Owner options
Explore your selling options
What's special
Welcome to 2516 Baublitz Rd. This 4BR/2.5 bath residence is situated on a vast 1.6 acre private premium flat lot. Generous room sizes throughout and open floor plan. Enjoy the huge kitchen with floor to ceiling cabinetry, stainless steel appliances, and an impressive cooking area with wall of exposed brick adding character and charm. Walls of windows allow for tons of natural light and glorious views. Gracious dining and living rooms. Family room off kitchen w/wood burning fireplace and access to large deck and rear private yard. Large laundry room off kitchen w/built-in storage. Upper level boasts 4 spacious bedrooms and 2 full baths. Finished lower level adds additional square footage and flexible space. There is more... 3-car garage, sizeable storage shed, and gazebo. One year home warranty. This home has so much to offer!
Zillow last checked: 8 hours ago
Listing updated: April 18, 2024 at 08:02pm
Listed by:
Barbara Reamer 443-570-9919,
Berkshire Hathaway HomeServices Homesale Realty
Bought with:
Arif Khan, 0225201545
Samson Properties
Source: Bright MLS,MLS#: MDBC2057698
Facts & features
Interior
Bedrooms & bathrooms
- Bedrooms: 4
- Bathrooms: 3
- Full bathrooms: 2
- 1/2 bathrooms: 1
- Main level bathrooms: 1
Basement
- Area: 1225
Heating
- Forced Air, Oil
Cooling
- Ceiling Fan(s), Central Air, Electric
Appliances
- Included: Cooktop, Dryer, Exhaust Fan, Ice Maker, Instant Hot Water, Microwave, Double Oven, Oven, Refrigerator, Stainless Steel Appliance(s), Washer, Water Heater, Dishwasher, Electric Water Heater
- Laundry: Main Level
Features
- Built-in Features, Ceiling Fan(s), Chair Railings, Crown Molding, Family Room Off Kitchen, Formal/Separate Dining Room, Eat-in Kitchen, Kitchen - Table Space, Pantry, Primary Bath(s), Recessed Lighting, Bathroom - Stall Shower, Bathroom - Tub Shower
- Flooring: Carpet, Ceramic Tile, Engineered Wood, Luxury Vinyl, Wood
- Doors: Double Entry, Sliding Glass
- Windows: Window Treatments
- Basement: Connecting Stairway,Finished,Heated,Improved,Interior Entry,Shelving,Space For Rooms,Sump Pump,Windows
- Number of fireplaces: 1
Interior area
- Total structure area: 3,675
- Total interior livable area: 2,450 sqft
- Finished area above ground: 2,450
- Finished area below ground: 0
Property
Parking
- Total spaces: 3
- Parking features: Storage, Covered, Garage Faces Front, Garage Door Opener, Inside Entrance, Driveway, Attached
- Attached garage spaces: 3
- Has uncovered spaces: Yes
Accessibility
- Accessibility features: None
Features
- Levels: Three
- Stories: 3
- Patio & porch: Deck, Porch
- Exterior features: Lighting
- Pool features: None
- Has view: Yes
- View description: Garden, Trees/Woods
Lot
- Size: 1.60 Acres
- Dimensions: 2.00 x
- Features: Front Yard, Landscaped, Premium, Rear Yard
Details
- Additional structures: Above Grade, Below Grade
- Parcel number: 04041700001035
- Zoning: CHECK W/COUNTY
- Special conditions: Standard
Construction
Type & style
- Home type: SingleFamily
- Architectural style: Colonial
- Property subtype: Single Family Residence
Materials
- Brick, Vinyl Siding
- Foundation: Slab
Condition
- Very Good
- New construction: No
- Year built: 1978
Utilities & green energy
- Sewer: On Site Septic
- Water: Well
Community & neighborhood
Security
- Security features: Security System
Location
- Region: Reisterstown
- Subdivision: Worthington Ridge
Other
Other facts
- Listing agreement: Exclusive Right To Sell
- Ownership: Fee Simple
Price history
| Date | Event | Price |
|---|---|---|
| 5/12/2023 | Sold | $500,100-4.7%$204/sqft |
Source: | ||
| 4/9/2023 | Pending sale | $525,000$214/sqft |
Source: | ||
| 3/22/2023 | Price change | $525,000-6.1%$214/sqft |
Source: | ||
| 3/9/2023 | Price change | $559,000-3.5%$228/sqft |
Source: | ||
| 2/14/2023 | Listed for sale | $579,000$236/sqft |
Source: | ||
Public tax history
| Year | Property taxes | Tax assessment |
|---|---|---|
| 2025 | $5,373 +7.1% | $438,367 +5.9% |
| 2024 | $5,015 +5.6% | $413,800 +5.6% |
| 2023 | $4,750 +5.9% | $391,900 -5.3% |
Find assessor info on the county website
Neighborhood: 21136
Nearby schools
GreatSchools rating
- 10/10Fort Garrison Elementary SchoolGrades: PK-5Distance: 5.1 mi
- 3/10Pikesville Middle SchoolGrades: 6-8Distance: 6.5 mi
- 2/10Owings Mills High SchoolGrades: 9-12Distance: 4.5 mi
Schools provided by the listing agent
- District: Baltimore County Public Schools
Source: Bright MLS. This data may not be complete. We recommend contacting the local school district to confirm school assignments for this home.

Get pre-qualified for a loan
At Zillow Home Loans, we can pre-qualify you in as little as 5 minutes with no impact to your credit score.An equal housing lender. NMLS #10287.
Sell for more on Zillow
Get a free Zillow Showcase℠ listing and you could sell for .
$584,600
2% more+ $11,692
With Zillow Showcase(estimated)
$596,292
