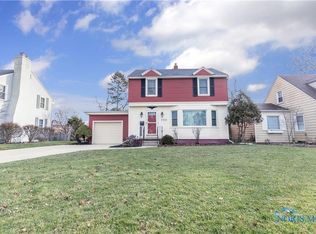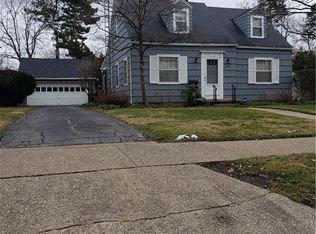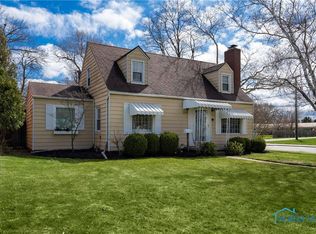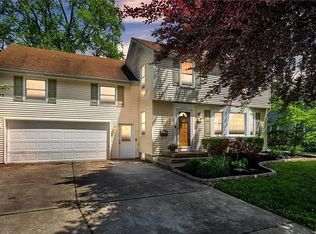Sold for $264,000 on 05/15/25
$264,000
2516 Aldringham Rd, Toledo, OH 43606
3beds
1,274sqft
Single Family Residence
Built in 1947
7,405.2 Square Feet Lot
$229,000 Zestimate®
$207/sqft
$1,529 Estimated rent
Home value
$229,000
$213,000 - $245,000
$1,529/mo
Zestimate® history
Loading...
Owner options
Explore your selling options
What's special
WELCOME HOME to this beautifully renovated OLD ORCHARD area home perfectly blending modern elements w/ timeless charm! STUNNING refinished HARDWOOD floors! Updated kitchen floors, faucet, disposal and cabinet hardware. New carpet and ceiling fans in all bedrooms. Both bathrooms fully renovated! Partially finished basement w/ laundry including newer washer and dryer. NEW SINCE 2023 – FURNACE, ROOF ON HOUSE AND GARAGE, GARAGE DOOR AND MORE! Located just minutes from schools, shopping and restaurants, this home is a TRUE GEM! Get inside today and see for yourself – nothing to do but MOVE IN!
Zillow last checked: 8 hours ago
Listing updated: October 14, 2025 at 12:48am
Listed by:
Jacqueline Rowland Traver 419-280-1919,
Martin Signature Properties
Bought with:
Suzanne Herron, 2013002729
Keller Williams Citywide
Source: NORIS,MLS#: 6128083
Facts & features
Interior
Bedrooms & bathrooms
- Bedrooms: 3
- Bathrooms: 2
- Full bathrooms: 1
- 1/2 bathrooms: 1
Primary bedroom
- Features: Ceiling Fan(s)
- Level: Upper
- Dimensions: 12 x 13
Bedroom 2
- Features: Ceiling Fan(s)
- Level: Upper
- Dimensions: 11 x 12
Bedroom 3
- Features: Ceiling Fan(s)
- Level: Upper
- Dimensions: 9 x 13
Dining room
- Level: Main
- Dimensions: 9 x 9
Game room
- Level: Lower
- Dimensions: 12 x 19
Kitchen
- Level: Main
- Dimensions: 9 x 12
Living room
- Level: Main
- Dimensions: 12 x 12
Heating
- Forced Air, Natural Gas
Cooling
- Central Air
Appliances
- Included: Microwave, Water Heater, Disposal, Electric Range Connection, Refrigerator
- Laundry: Electric Dryer Hookup
Features
- Ceiling Fan(s)
- Flooring: Carpet, Vinyl, Wood
- Basement: Full
- Has fireplace: Yes
- Fireplace features: Living Room
Interior area
- Total structure area: 1,274
- Total interior livable area: 1,274 sqft
Property
Parking
- Total spaces: 1.5
- Parking features: Concrete, Driveway, Garage Door Opener
- Garage spaces: 1.5
- Has uncovered spaces: Yes
Lot
- Size: 7,405 sqft
- Dimensions: 7,200
Details
- Parcel number: 1525171
- Other equipment: Dehumidifier, DC Well Pump
Construction
Type & style
- Home type: SingleFamily
- Architectural style: Traditional
- Property subtype: Single Family Residence
Materials
- Vinyl Siding
- Roof: Shingle
Condition
- Year built: 1947
Utilities & green energy
- Electric: Circuit Breakers
- Sewer: Sanitary Sewer
- Water: Public
- Utilities for property: Cable Connected
Community & neighborhood
Security
- Security features: Smoke Detector(s)
Location
- Region: Toledo
- Subdivision: University Manor
Other
Other facts
- Listing terms: Cash,Conventional
Price history
| Date | Event | Price |
|---|---|---|
| 5/15/2025 | Sold | $264,000+1.6%$207/sqft |
Source: NORIS #6128083 Report a problem | ||
| 5/14/2025 | Pending sale | $259,900$204/sqft |
Source: NORIS #6128083 Report a problem | ||
| 4/15/2025 | Contingent | $259,900$204/sqft |
Source: NORIS #6128083 Report a problem | ||
| 4/11/2025 | Listed for sale | $259,900+106.6%$204/sqft |
Source: NORIS #6128083 Report a problem | ||
| 8/23/2019 | Sold | $125,777$99/sqft |
Source: NORIS #6041744 Report a problem | ||
Public tax history
| Year | Property taxes | Tax assessment |
|---|---|---|
| 2024 | $3,301 +9.1% | $53,235 +13.9% |
| 2023 | $3,027 +0.8% | $46,725 |
| 2022 | $3,003 -3.1% | $46,725 |
Find assessor info on the county website
Neighborhood: Ottawa
Nearby schools
GreatSchools rating
- 4/10Old Orchard Elementary SchoolGrades: PK-8Distance: 0.1 mi
- 1/10Start High SchoolGrades: 9-12Distance: 2.3 mi
Schools provided by the listing agent
- Elementary: Old Orchard
- High: Start
Source: NORIS. This data may not be complete. We recommend contacting the local school district to confirm school assignments for this home.

Get pre-qualified for a loan
At Zillow Home Loans, we can pre-qualify you in as little as 5 minutes with no impact to your credit score.An equal housing lender. NMLS #10287.
Sell for more on Zillow
Get a free Zillow Showcase℠ listing and you could sell for .
$229,000
2% more+ $4,580
With Zillow Showcase(estimated)
$233,580


