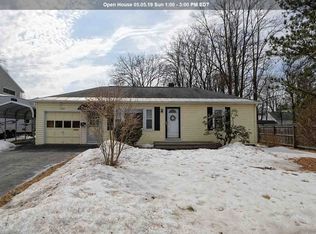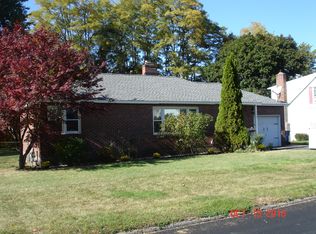Spacious home with 3BR plus office or nursery. Two stair cases. Oversized Master bedroom with sitting area plus walk in closet & dressing area. Wood stove insert in fam rm, dining room and living room. Peg-Board wood floors, nice details. Two full baths. Finished area in basement. Bilco door. Flagstone patio and shed. Large rear fenced yard with shed.
This property is off market, which means it's not currently listed for sale or rent on Zillow. This may be different from what's available on other websites or public sources.

