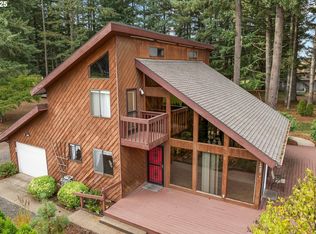Sold
$785,000
25156 S Springwater Rd, Estacada, OR 97023
3beds
1,874sqft
Residential, Single Family Residence
Built in 1993
2.38 Acres Lot
$758,500 Zestimate®
$419/sqft
$2,671 Estimated rent
Home value
$758,500
$705,000 - $812,000
$2,671/mo
Zestimate® history
Loading...
Owner options
Explore your selling options
What's special
Discover the charm of this expansive one-level home! This home offers a stunning wraparound porch and a large 49x36 shop with additional space below, perfect for canning, wine storage, or any other hobby you might have. Plus a 12x20 shed! The primary room features a spacious walk-in closet and a large bathroom with two sinks, a soaking tub, and a shower. The primary room opens with French doors into a beautiful, private sunroom with a fully functional hot tub that overlooks the rear acreage. The living room is highlighted by vaulted ceilings, large windows and a cozy wood stove, creating a warm and inviting atmosphere. Sitting on a fully fenced 2.38 acres, there is plenty of room for gardens, livestock, or pure play. Enjoy entertaining or relaxing on the large deck that overlooks the rear acreage. Both the garage and the shop come equipped with their own panels and own generator hookups. One generator will stay with the property. With a brand-new septic tank, newer Heat Pump, well maintained siding, and a newer full tear-off roof-this home is truly move-in ready. Don't miss out on this exceptional property! Check it out today!
Zillow last checked: 8 hours ago
Listing updated: November 12, 2024 at 07:11am
Listed by:
Molly LeBlanc 503-490-5229,
Keller Williams PDX Central,
Tyler Rise 425-286-3634,
Keller Williams PDX Central
Bought with:
Tyler Brunelle, 201245658
MORE Realty
Source: RMLS (OR),MLS#: 24563357
Facts & features
Interior
Bedrooms & bathrooms
- Bedrooms: 3
- Bathrooms: 2
- Full bathrooms: 2
- Main level bathrooms: 2
Primary bedroom
- Features: Bathroom, French Doors, Walkin Closet
- Level: Main
- Area: 224
- Dimensions: 16 x 14
Bedroom 2
- Level: Main
- Area: 143
- Dimensions: 13 x 11
Bedroom 3
- Level: Main
- Area: 120
- Dimensions: 12 x 10
Dining room
- Level: Main
- Area: 120
- Dimensions: 12 x 10
Family room
- Features: Wood Stove
- Level: Main
- Area: 204
- Dimensions: 17 x 12
Kitchen
- Features: Dishwasher, Builtin Oven, Free Standing Refrigerator
- Level: Main
- Area: 192
- Width: 12
Living room
- Level: Main
- Area: 234
- Dimensions: 18 x 13
Heating
- Heat Pump
Cooling
- Heat Pump
Appliances
- Included: Built In Oven, Dishwasher, Free-Standing Refrigerator, Electric Water Heater
Features
- Soaking Tub, Vaulted Ceiling(s), Ceiling Fan(s), Bathroom, Walk-In Closet(s), Kitchen Island
- Flooring: Wall to Wall Carpet, Concrete
- Doors: French Doors
- Windows: Vinyl Frames
- Basement: Crawl Space
- Number of fireplaces: 1
- Fireplace features: Stove, Wood Burning, Wood Burning Stove
Interior area
- Total structure area: 1,874
- Total interior livable area: 1,874 sqft
Property
Parking
- Total spaces: 2
- Parking features: Driveway, RV Access/Parking, RV Boat Storage, Garage Door Opener, Attached
- Attached garage spaces: 2
- Has uncovered spaces: Yes
Accessibility
- Accessibility features: Garage On Main, Main Floor Bedroom Bath, Minimal Steps, One Level, Accessibility
Features
- Levels: One
- Stories: 1
- Patio & porch: Deck, Patio, Porch
- Exterior features: Raised Beds, Yard
- Has spa: Yes
- Spa features: Free Standing Hot Tub
- Fencing: Cross Fenced,Fenced
- Has view: Yes
- View description: Trees/Woods
Lot
- Size: 2.38 Acres
- Dimensions: 451 x 230
- Features: Level, Acres 1 to 3
Details
- Additional structures: RVParking, RVBoatStorage, WorkshopShed
- Parcel number: 01059455
- Zoning: EFU
Construction
Type & style
- Home type: SingleFamily
- Architectural style: Ranch
- Property subtype: Residential, Single Family Residence
Materials
- Vinyl Siding
- Roof: Composition
Condition
- Approximately
- New construction: No
- Year built: 1993
Utilities & green energy
- Sewer: Standard Septic
- Water: Well
Community & neighborhood
Security
- Security features: Entry, Security Gate
Location
- Region: Estacada
Other
Other facts
- Listing terms: Cash,Conventional,FHA,VA Loan
- Road surface type: Paved
Price history
| Date | Event | Price |
|---|---|---|
| 11/12/2024 | Sold | $785,000-1.8%$419/sqft |
Source: | ||
| 9/13/2024 | Price change | $799,000-3.1%$426/sqft |
Source: | ||
| 8/9/2024 | Listed for sale | $824,900$440/sqft |
Source: | ||
Public tax history
| Year | Property taxes | Tax assessment |
|---|---|---|
| 2025 | $4,644 -5.6% | $393,470 +3% |
| 2024 | $4,921 +2.2% | $382,010 +3% |
| 2023 | $4,814 +2.9% | $370,884 +3% |
Find assessor info on the county website
Neighborhood: 97023
Nearby schools
GreatSchools rating
- 5/10Clackamas River Elementary SchoolGrades: K-5Distance: 3.3 mi
- 3/10Estacada Junior High SchoolGrades: 6-8Distance: 3.5 mi
- 4/10Estacada High SchoolGrades: 9-12Distance: 3.9 mi
Schools provided by the listing agent
- Elementary: Clackamas River
- Middle: Estacada
- High: Estacada
Source: RMLS (OR). This data may not be complete. We recommend contacting the local school district to confirm school assignments for this home.
Get a cash offer in 3 minutes
Find out how much your home could sell for in as little as 3 minutes with a no-obligation cash offer.
Estimated market value$758,500
Get a cash offer in 3 minutes
Find out how much your home could sell for in as little as 3 minutes with a no-obligation cash offer.
Estimated market value
$758,500
