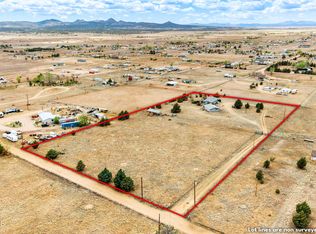GREAT HOME ON 5 FULLY FENSED ACRES. BACK HALF OF PROPERTY IS CROSS FENSED FOR PASTURE AND CAN BE SPLIT 1 TIME.HOME HAS BEEN FULLY UPDATED AND LOOKS FANTASTIC. NEW ROOF IN APRIL OF 2017, NEW AC/FURNACE IN ABOUT 2016. FRESH PAINT INSIDE AND OUT, BEAUTIFUL GREY WOOD LAM. FLOORING, NEW CABINETS AND COUNTER TOPS. VANITIES, SINKS AND FAUCETS. CEILING FANS TOO. 288 SQ FT BONUS ROOM ON THE BACK, FLOORING TO BE INSTALLED NEXT WEEK. LANDSCAPE, LARGE SHED. HORSE STALLS
This property is off market, which means it's not currently listed for sale or rent on Zillow. This may be different from what's available on other websites or public sources.
