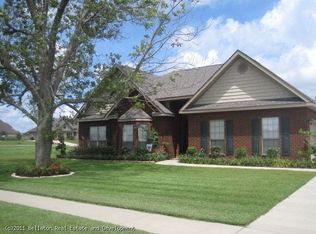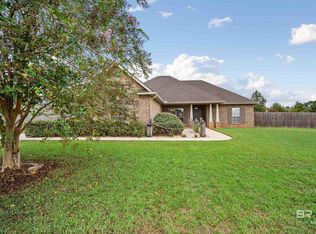Must take a look inside this home to appreciate all the EXTRAS! Situated in the perfect place across from the Lake with the fountain for you to enjoy every time you walk out your front door. All brick one level home with split floor plan, Trey ceilings, wood look ceramic tile in all living areas and hallways looks beautiful and will stand up too heavy traffic. Gorgeous Wainscoting in foyer and hallway makes the perfect custom touch and a grand entry. Great room has raised ceiling, a ceiling fan, and fireplace with custom stacked stone that opens to the kitchen that has breakfast bar, granite, under cabinet lighting, and stainless appliances, huge breakfast area has room for large table and buffet or China cabinet Bedrooms are large with dedicated bath. Bathroom has granite with under mount sinks custom lights and mirror. Sunroom has Pinterest style shelving unit that gives additional living and entertaining space and leads right out to the over sized screen porch. Screen Porch has brick columns and 2 x 4 trim (not the aluminum kind) for heavy duty, long lasting, and high end look. Master bedroom has tray ceiling, huge walk-in closet, built-in bookshelves, with window seat? Master bath with double vanity and granite custom storage unit built in and framed mirrors. Don?t miss the gorgeous tiled shower with extra deep niches and tiled garden tub. Backyard is large, fenced and even has a separated garden area, also has a 16X12 utility building.
This property is off market, which means it's not currently listed for sale or rent on Zillow. This may be different from what's available on other websites or public sources.


