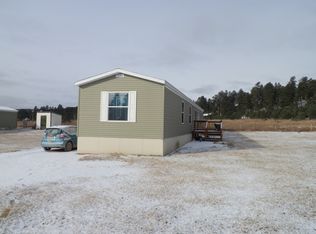Sold for $397,000
$397,000
25150 Upper French Creek Rd, Custer, SD 57730
3beds
1,817sqft
Site Built
Built in 1964
1.53 Acres Lot
$410,200 Zestimate®
$218/sqft
$1,720 Estimated rent
Home value
$410,200
Estimated sales range
Not available
$1,720/mo
Zestimate® history
Loading...
Owner options
Explore your selling options
What's special
Rare find in today's market! Nestled along the coveted Upper French Creek Rd with seconds to walk to great fishing and swimming! This one-owner ranch home presents a once-in-a-lifetime opportunity. Boasting a picturesque setting on 1.53 acres, this 3-bedroom, 2-bathroom residence sits adjacent to USFS land and is a stone's throw away from the tranquil waters of French Creek. The sellers grew up playing in the creek and had endless days of forest exploration, hiking and fishing in their backyard. While the home will require some updates, there is steel siding, a new house roof, gutters and ridge vent. You'll love the heat put out by the woodstove and wood fireplace insert and there is propane forced heat as well. This home is on city water--yes city water and garbage service. The sellers also state there is hardwood underneath the carpet in the living room, hallway, dining room and bedrooms just waiting to be revealed and restored to its original glory. This serene setting is located just over two miles from Custer and about .8/mile on gravel so getting to town is easy peasy. Sellers believe no covenants. Septic just pumped and inspected. Recent survey and all corners marked in pink ribbon.
Zillow last checked: 8 hours ago
Listing updated: August 23, 2024 at 07:24am
Listed by:
Andrea Ronning,
Aspen+Pine Realty
Bought with:
NON MEMBER
NON-MEMBER OFFICE
Source: Mount Rushmore Area AOR,MLS#: 80002
Facts & features
Interior
Bedrooms & bathrooms
- Bedrooms: 3
- Bathrooms: 2
- Full bathrooms: 2
Primary bedroom
- Description: Jetted Tub
- Level: Main
- Area: 154
- Dimensions: 14 x 11
Bedroom 2
- Level: Main
- Area: 120
- Dimensions: 10 x 12
Bedroom 3
- Level: Main
- Area: 110
- Dimensions: 10 x 11
Dining room
- Level: Main
- Area: 168
- Dimensions: 14 x 12
Family room
- Description: Addition
Kitchen
- Description: Open Concept
- Level: Main
- Dimensions: 11 x 12
Living room
- Description: Fireplace Insert
- Level: Main
- Area: 140
- Dimensions: 10 x 14
Heating
- Propane, Forced Air
Cooling
- None
Appliances
- Included: Dishwasher, Refrigerator, Electric Range Oven, Microwave, Washer, Dryer, Oven
- Laundry: Main Level
Features
- Den/Study, Office
- Flooring: Carpet, Wood, Vinyl
- Basement: Crawl Space
- Number of fireplaces: 2
- Fireplace features: Two, Insert, Free Standing, Wood Burning Stove, Living Room
Interior area
- Total structure area: 1,817
- Total interior livable area: 1,817 sqft
Property
Parking
- Total spaces: 2
- Parking features: Two Car, Attached, Carport/1 Car, Garage Door Opener
- Garage spaces: 2
- Carport spaces: 1
- Covered spaces: 3
Features
- Patio & porch: Open Patio
- Spa features: Bath
- Fencing: Garden Area
Lot
- Size: 1.53 Acres
- Features: Borders National Forest, Lawn, Trees, Horses Allowed
Details
- Additional structures: Shed(s)
- Parcel number: 004803
- Horses can be raised: Yes
Construction
Type & style
- Home type: SingleFamily
- Architectural style: Ranch
- Property subtype: Site Built
Materials
- Frame
- Roof: Composition
Condition
- Year built: 1964
Community & neighborhood
Location
- Region: Custer
Other
Other facts
- Listing terms: Cash,New Loan
- Road surface type: Unimproved
Price history
| Date | Event | Price |
|---|---|---|
| 8/22/2024 | Sold | $397,000-5.5%$218/sqft |
Source: | ||
| 8/14/2024 | Contingent | $420,000$231/sqft |
Source: | ||
| 7/19/2024 | Price change | $420,000-5.6%$231/sqft |
Source: | ||
| 6/7/2024 | Price change | $445,000-4.3%$245/sqft |
Source: | ||
| 5/1/2024 | Listed for sale | $465,000+23150%$256/sqft |
Source: | ||
Public tax history
| Year | Property taxes | Tax assessment |
|---|---|---|
| 2024 | -- | $316,019 +6.1% |
| 2023 | $2,630 -2.3% | $297,837 +25.6% |
| 2022 | $2,692 +9% | $237,154 +15.4% |
Find assessor info on the county website
Neighborhood: 57730
Nearby schools
GreatSchools rating
- 7/10Custer Elementary - 02Grades: K-6Distance: 3.1 mi
- 8/10Custer Middle School - 05Grades: 7-8Distance: 3.2 mi
- 5/10Custer High School - 01Grades: 9-12Distance: 3.2 mi
Schools provided by the listing agent
- District: Custer
Source: Mount Rushmore Area AOR. This data may not be complete. We recommend contacting the local school district to confirm school assignments for this home.
Get pre-qualified for a loan
At Zillow Home Loans, we can pre-qualify you in as little as 5 minutes with no impact to your credit score.An equal housing lender. NMLS #10287.
