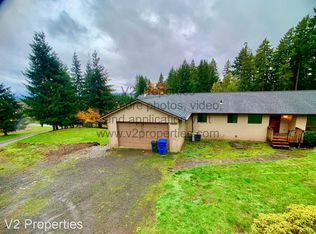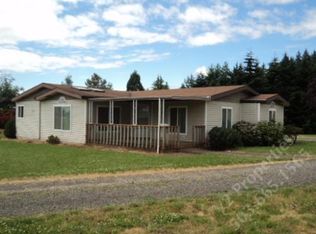Truly a one of a kind estate that you will fall in love with! This well loved home is nestled amongst the trees, with spectacular views and privacy all at once. A very family friendly home, possible 2nd living qrtrs w/separate entrance & garage. A dream for the outdoor enthusiast as well, with cross fenced gardening, variety of fruit trees, possible horse pasture, a chicken coup built for royalty, and 40x30 shop for the hobbyist.
This property is off market, which means it's not currently listed for sale or rent on Zillow. This may be different from what's available on other websites or public sources.

