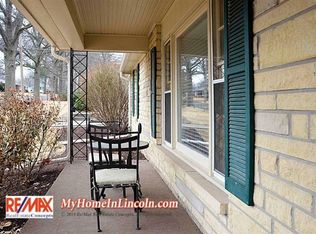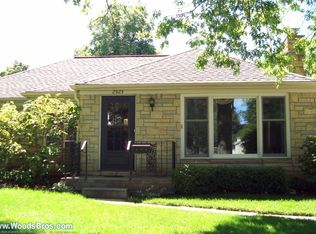All Stone Ranch w/almost 1,400 Sq. FT. on the main level, 3 BR + 1 (NC) BR, 2 Baths (Updated w/Whirlpool tub), 2-Stall Detached Garage, located on tree lined Street in Rathbone Village! The Entryway features slate flr w/big closet & Open to the HUGE Living Rm w/Gorgeous Wood flrs, Gas Fireplace, Formal Dining & lots of Natural Sunlight! The Kitchen was redone in 2010 w/New Cabinets, Granite Countertops, Soft Close Drawers, Under Cabinet Lighting, Subway Tile Backsplash, Pantry, Newer Jenn-Air SS Appliances (Refrigerator, Gas Stove, Dishwasher & Microwave). The Main level also features the lrg Master BR w/walk-in-closet, Wood Flrs & 2 more nice sized BR's w/Wood Flrs & Updated Bath Rm. The Bsmt has a Lrg Family Rm w/Wood burning Fireplace, Rec Rm, Big 4th (NC) BR w/Closet, Update 3/4 Bath (Tiled Shower & Flr), Office, Laundry Rm, Workbench Area & Storage Rm. Enjoy the Covered Patio + Stone Patio overlooking the Professional landscaped Yard w/UG Sprinklers & Shed!
This property is off market, which means it's not currently listed for sale or rent on Zillow. This may be different from what's available on other websites or public sources.


