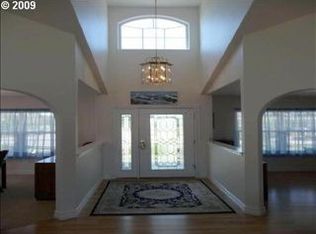Beautifully Maintained, Willow Ridge Custom Built Home! 3 bedrooms & 3 baths. Office/den formal dining. Kitchen w/granite, eating bar, breakfast nook. Large master w/sitting area, walk-in closet, jetted tub, double sinks and glass walk-in shower. Sun-room. Landscaped front & back yards w/waterfall & fountains. Large driveway complete w/RV hookups. 3 car garage. Ocean Dunes Golf Course access. Minutes to downtown, Ocean etc. Must Tour!
This property is off market, which means it's not currently listed for sale or rent on Zillow. This may be different from what's available on other websites or public sources.

