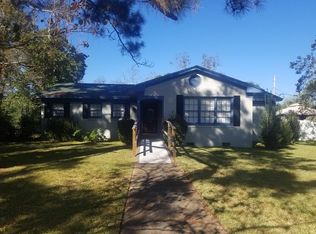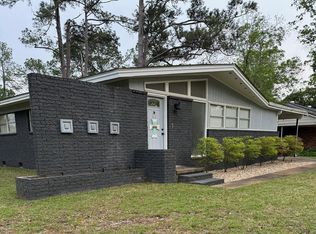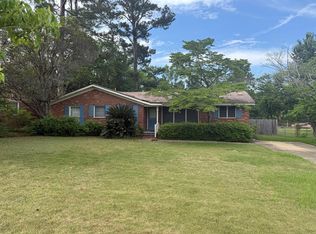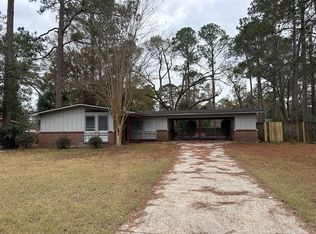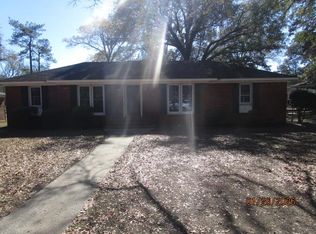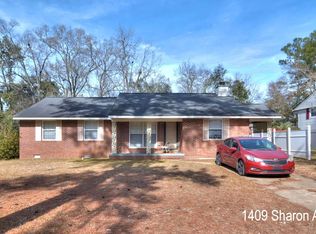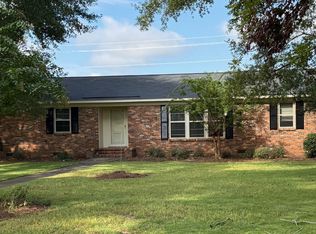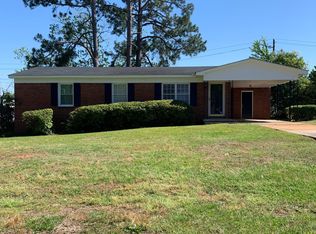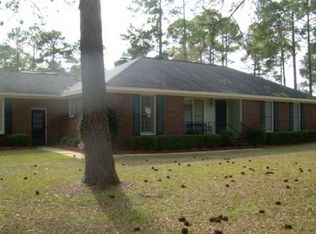Fantastic Investment Opportunity! This charming 3-bedroom, 2-bath home offers a peaceful and relaxing atmosphere. As you enter, you'll notice the abundance of natural light with full windows and glass doors throughout. The spacious great room and dining area provide an open and inviting feel. The gourmet kitchen opens to both the dining area and the large family room, perfect for any occasion. Wood-like flooring and cathedral ceilings add to the home's appeal. The generously sized bedrooms and bathrooms provide ample space, with built-in cabinets in the bedrooms offering plenty of storage. Enjoy the private patio and workshop, making this home even more desirable. The home is currently rented for $800.
For sale
$179,081
2515 Whispering Pines Rd, Albany, GA 31707
3beds
1,640sqft
Est.:
Detached Single Family
Built in 1960
10,454.4 Square Feet Lot
$-- Zestimate®
$109/sqft
$-- HOA
What's special
Private patioAbundance of natural lightDining areaBuilt-in cabinetsWood-like flooringGourmet kitchenCathedral ceilings
- 395 days |
- 318 |
- 6 |
Zillow last checked: 8 hours ago
Listing updated: November 24, 2025 at 06:04am
Listed by:
Leigh Windham 229-894-5177,
RE/MAX OF ALBANY
Source: SWGMLS,MLS#: 164240
Tour with a local agent
Facts & features
Interior
Bedrooms & bathrooms
- Bedrooms: 3
- Bathrooms: 2
- Full bathrooms: 2
Heating
- Heat: Central Electric
Cooling
- A/C: Central Electric, Ceiling Fan(s)
Appliances
- Included: Cooktop, Dishwasher, Oven, Range Hood, Refrigerator, Refrigerator Icemaker
Features
- Kitchen Island, Open Floorplan, Pantry, Separate Shower Primary, Specialty Ceilings, Paneled Pine Walls, Walls (Tongue and Groove), Walls (Sheet Rock), Sun Room
- Flooring: Carpet, Laminate
- Windows: Mini Blinds
- Has fireplace: No
Interior area
- Total structure area: 1,640
- Total interior livable area: 1,640 sqft
Property
Parking
- Parking features: Carport
- Has carport: Yes
Features
- Stories: 1
- Patio & porch: Patio Covered, Patio Open, Porch Covered
- Fencing: Back Yard,Chain Link,Privacy
- Waterfront features: None
Lot
- Size: 10,454.4 Square Feet
Details
- Additional structures: Storage, Workshop
- Parcel number: 00301/00005/029
Construction
Type & style
- Home type: SingleFamily
- Architectural style: Traditional
- Property subtype: Detached Single Family
Materials
- Brick, Wood Trim
- Foundation: Concrete Perimeter
- Roof: Shingle
Condition
- Year built: 1960
Utilities & green energy
- Electric: Albany Utilities
- Sewer: Albany Utilities
- Water: Albany Utilities
- Utilities for property: Electricity Connected, Sewer Connected, Water Connected
Community & HOA
Community
- Subdivision: Dawson Heights
Location
- Region: Albany
Financial & listing details
- Price per square foot: $109/sqft
- Tax assessed value: $83,470
- Annual tax amount: $1,592
- Date on market: 1/17/2025
- Listing terms: Cash,FHA,VA Loan,Conventional
- Ownership: Investor
- Electric utility on property: Yes
- Road surface type: Paved
Estimated market value
Not available
Estimated sales range
Not available
Not available
Price history
Price history
| Date | Event | Price |
|---|---|---|
| 1/17/2025 | Listed for sale | $179,081+152.2%$109/sqft |
Source: SWGMLS #164240 Report a problem | ||
| 4/23/2013 | Sold | $71,000-16.4%$43/sqft |
Source: SWGMLS #128287 Report a problem | ||
| 3/8/2013 | Price change | $84,900-5.6%$52/sqft |
Source: Coldwell Banker Walden and Kirkland, Inc., Realtors #128287 Report a problem | ||
| 2/15/2013 | Listed for sale | $89,900$55/sqft |
Source: Visual Tour #128287 Report a problem | ||
Public tax history
Public tax history
| Year | Property taxes | Tax assessment |
|---|---|---|
| 2024 | $1,593 +2.4% | $33,388 |
| 2023 | $1,556 +7.5% | $33,388 |
| 2022 | $1,448 -0.2% | $33,388 |
Find assessor info on the county website
BuyAbility℠ payment
Est. payment
$1,127/mo
Principal & interest
$924
Property taxes
$203
Climate risks
Neighborhood: 31707
Nearby schools
GreatSchools rating
- 6/10Lake Park Elementary SchoolGrades: PK-5Distance: 0.7 mi
- 5/10Merry Acres Middle SchoolGrades: 6-8Distance: 1.9 mi
- 5/10Westover High SchoolGrades: 9-12Distance: 1.2 mi
Open to renting?
Browse rentals near this home.- Loading
- Loading
