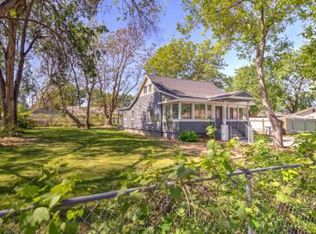Sold
Price Unknown
2515 W Spaulding St, Boise, ID 83705
4beds
2baths
2,386sqft
Single Family Residence
Built in 1948
0.27 Acres Lot
$562,100 Zestimate®
$--/sqft
$3,517 Estimated rent
Home value
$562,100
$528,000 - $596,000
$3,517/mo
Zestimate® history
Loading...
Owner options
Explore your selling options
What's special
Excellent opportunity for college students residential income so close to Boise State, or as a single family residence - an amazing set up on the Bench for the Boise lifestyle. The inside is just as inviting: four bedrooms, light and bright sunken great room/kitchen, separate family room, newer LVP floors and interior paint, stainless steel appliances, and granite counter tops. One bedrooms could easily be converted to a spacious en suite bath for an additional master bedroom. This home boasts a pool and water slide, outdoor bar and kitchen, and of course a hot tub for year round fun. Big beautiful yard. Updates include: pool liner, water main line in 2022, HVAC in 2021, water heater in 2019, and new flooring in 2019. Minutes from shopping and restaurants, and Boise State. You cannot find a better home on the Boise Bench!
Zillow last checked: 8 hours ago
Listing updated: August 25, 2023 at 01:41pm
Listed by:
Holly Thomas-mowery 208-392-3888,
Fathom Realty
Bought with:
Holly Thomas-mowery
Fathom Realty
Source: IMLS,MLS#: 98878348
Facts & features
Interior
Bedrooms & bathrooms
- Bedrooms: 4
- Bathrooms: 2
- Main level bathrooms: 2
- Main level bedrooms: 4
Primary bedroom
- Level: Main
- Area: 108
- Dimensions: 9 x 12
Bedroom 2
- Level: Main
- Area: 198
- Dimensions: 9 x 22
Bedroom 3
- Level: Main
- Area: 110
- Dimensions: 10 x 11
Bedroom 4
- Level: Main
- Area: 110
- Dimensions: 10 x 11
Family room
- Level: Main
- Area: 240
- Dimensions: 12 x 20
Kitchen
- Level: Main
- Area: 432
- Dimensions: 18 x 24
Heating
- Forced Air, Natural Gas
Cooling
- Central Air
Appliances
- Included: Gas Water Heater, Tank Water Heater, Dishwasher, Disposal, Microwave, Oven/Range Freestanding, Refrigerator
Features
- Bath-Master, Bed-Master Main Level, Split Bedroom, Family Room, Great Room, Two Kitchens, Pantry, Kitchen Island, Number of Baths Main Level: 2
- Has basement: No
- Has fireplace: No
Interior area
- Total structure area: 2,386
- Total interior livable area: 2,386 sqft
- Finished area above ground: 2,386
- Finished area below ground: 0
Property
Parking
- Parking features: Driveway
- Has uncovered spaces: Yes
Features
- Levels: One
- Patio & porch: Covered Patio/Deck
- Has private pool: Yes
- Pool features: In Ground, Pool, Private
- Has spa: Yes
- Spa features: Heated
- Fencing: Full,Wood
Lot
- Size: 0.27 Acres
- Dimensions: 120 x 100
- Features: 10000 SF - .49 AC, Garden, Irrigation Available, Chickens, Auto Sprinkler System, Full Sprinkler System, Irrigation Sprinkler System
Details
- Additional structures: Shed(s)
- Parcel number: R8043000200
- Zoning: City of Boise-R-3/D Multi
Construction
Type & style
- Home type: SingleFamily
- Property subtype: Single Family Residence
Materials
- Vinyl Siding
- Roof: Composition
Condition
- Year built: 1948
Utilities & green energy
- Water: Public
- Utilities for property: Sewer Connected
Community & neighborhood
Location
- Region: Boise
- Subdivision: Sorenson Sub
Other
Other facts
- Listing terms: Cash,Conventional,FHA,VA Loan
- Ownership: Fee Simple
- Road surface type: Paved
Price history
Price history is unavailable.
Public tax history
| Year | Property taxes | Tax assessment |
|---|---|---|
| 2025 | $3,994 +46.8% | $506,500 +15.1% |
| 2024 | $2,720 -12.8% | $440,100 +7.4% |
| 2023 | $3,118 +15.7% | $409,800 -15.2% |
Find assessor info on the county website
Neighborhood: Vista
Nearby schools
GreatSchools rating
- 6/10Hawthorne Elementary SchoolGrades: PK-6Distance: 0.3 mi
- 3/10South Junior High SchoolGrades: 7-9Distance: 0.8 mi
- 7/10Borah Senior High SchoolGrades: 9-12Distance: 2.3 mi
Schools provided by the listing agent
- Elementary: Hawthorne
- Middle: South (Boise)
- High: Borah
- District: Boise School District #1
Source: IMLS. This data may not be complete. We recommend contacting the local school district to confirm school assignments for this home.
