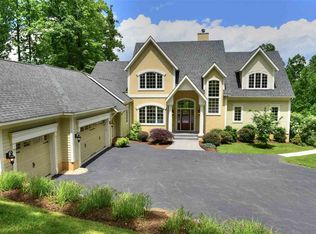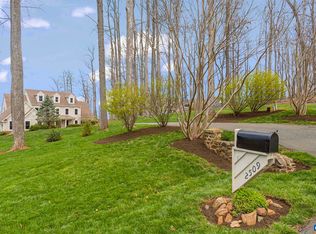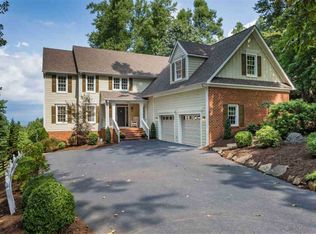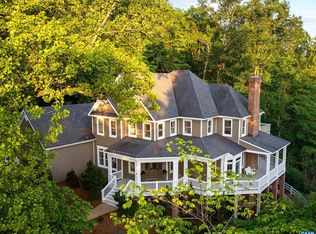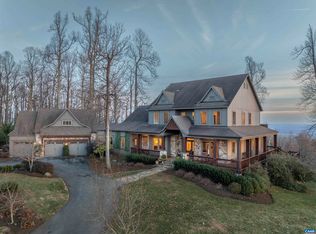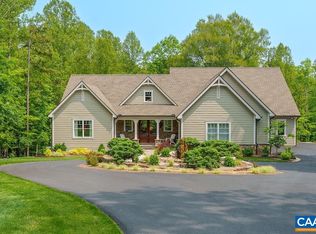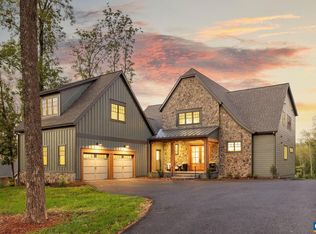Experience unparalleled luxury & sweeping panoramic views from this exquisite custom-built residence in the prestigious community of Ashcroft. Freshly painted & meticulously maintained, this home is move-in ready & designed for both elegance & comfort. A dramatic open floor plan showcases hand-laid hardwood floors, refined built-in cabinetry & walls of windows that flood the interior w/ natural light. the gourmet kitchen is a chef's dream-spacious, sophisticated, & ideal for both intimate gatherings & grand entertaining. The main-level primary suite offers a private retreat complete w/ a sitting area, gas fireplace, spa-inspired bath, & direct access to a secluded deck w/ breathtaking vistas. An elevator effortlessly connects all levels of the home. Entertainment abounds with a state of the art theater room & a terrace-level family room w/ a stylish mini kitchen. A separate executive office, privately positioned above the garage, provides an inspiring space for working from home.The oversized 3 car garage, multiple covered porches & expansive decks invite seamless indoor-outdoor living while capturing the natural beauty that surrounds. The septic permit was issued for 4 bedrooms.
Active
$2,175,000
2515 Summit Ridge Trl, Charlottesville, VA 22911
5beds
8,460sqft
Est.:
Single Family Residence
Built in 2007
1.2 Acres Lot
$2,095,600 Zestimate®
$257/sqft
$135/mo HOA
What's special
Gas fireplaceSweeping panoramic viewsTerrace-level family roomPrivate retreatMain-level primary suiteDramatic open floor planMultiple covered porches
- 197 days |
- 1,194 |
- 23 |
Zillow last checked: 8 hours ago
Listing updated: February 23, 2026 at 07:54am
Listed by:
PATTI ROWE 434-531-2214,
LONG & FOSTER - GLENMORE,
TOM PACE 434-953-8865,
LONG & FOSTER - GLENMORE
Source: CAAR,MLS#: 668015 Originating MLS: Charlottesville Area Association of Realtors
Originating MLS: Charlottesville Area Association of Realtors
Tour with a local agent
Facts & features
Interior
Bedrooms & bathrooms
- Bedrooms: 5
- Bathrooms: 6
- Full bathrooms: 5
- 1/2 bathrooms: 1
- Main level bathrooms: 2
- Main level bedrooms: 1
Rooms
- Room types: Bathroom, Bedroom, Dining Room, Family Room, Full Bath, Foyer, Half Bath, Kitchen, Laundry, Living Room, Media Room, Recreation, Study
Primary bedroom
- Level: First
Bedroom
- Level: Second
Bedroom
- Level: Basement
Primary bathroom
- Level: First
Bathroom
- Level: Basement
Bathroom
- Level: Second
Dining room
- Level: First
Family room
- Level: Second
Foyer
- Level: First
Half bath
- Level: First
Kitchen
- Level: First
Laundry
- Level: First
Living room
- Level: First
Media room
- Level: Basement
Recreation
- Level: Basement
Study
- Level: Second
Heating
- Central, Heat Pump, Propane
Cooling
- Central Air
Appliances
- Included: Built-In Oven, Dishwasher, Disposal, Gas Range, Microwave, Refrigerator, Dryer, Washer
Features
- Wet Bar, Central Vacuum, Double Vanity, Primary Downstairs, Walk-In Closet(s), Breakfast Bar, Entrance Foyer, Eat-in Kitchen, High Ceilings, Kitchen Island, Recessed Lighting
- Flooring: Carpet, Ceramic Tile, Hardwood, Laminate, Wood
- Windows: Insulated Windows
- Basement: Exterior Entry,Full,Finished,Interior Entry,Walk-Out Access
- Has fireplace: Yes
- Fireplace features: Gas, Gas Log, Multiple
Interior area
- Total structure area: 10,148
- Total interior livable area: 8,460 sqft
- Finished area above ground: 3,900
- Finished area below ground: 4,560
Video & virtual tour
Property
Parking
- Total spaces: 3
- Parking features: Attached, Electricity, Garage, Garage Door Opener, Garage Faces Side
- Attached garage spaces: 3
Features
- Levels: Two
- Stories: 2
- Patio & porch: Deck, Patio, Porch, Side Porch
- Has view: Yes
- View description: Mountain(s), Panoramic
Lot
- Size: 1.2 Acres
- Features: Landscaped, Partially Cleared, Private
- Topography: Mountainous,Rolling
Details
- Parcel number: 078A0050014400
- Zoning description: PUD Planned Unit Development
Construction
Type & style
- Home type: SingleFamily
- Property subtype: Single Family Residence
Materials
- Stick Built
- Foundation: Brick/Mortar
- Roof: Architectural
Condition
- New construction: No
- Year built: 2007
Details
- Builder name: R L BEYER CONSTRUCTION
Utilities & green energy
- Sewer: Public Sewer
- Water: Public
- Utilities for property: Cable Available, High Speed Internet Available
Community & HOA
Community
- Security: Smoke Detector(s)
- Subdivision: ASHCROFT
HOA
- Has HOA: Yes
- Amenities included: None
- Services included: Association Management, Common Area Maintenance, Clubhouse, Fitness Facility, Insurance, Playground, Pool(s), Road Maintenance, Tennis Courts
- HOA fee: $405 quarterly
Location
- Region: Charlottesville
Financial & listing details
- Price per square foot: $257/sqft
- Tax assessed value: $2,067,200
- Annual tax amount: $17,571
- Date on market: 8/16/2025
- Cumulative days on market: 397 days
Estimated market value
$2,095,600
$1.99M - $2.20M
$6,741/mo
Price history
Price history
| Date | Event | Price |
|---|---|---|
| 10/6/2025 | Listed for sale | $2,275,250$269/sqft |
Source: | ||
| 8/1/2025 | Listing removed | $2,275,250$269/sqft |
Source: | ||
| 6/1/2025 | Price change | $2,275,250-5%$269/sqft |
Source: | ||
| 1/30/2025 | Listed for sale | $2,395,000$283/sqft |
Source: | ||
| 9/4/2024 | Listing removed | $2,395,000$283/sqft |
Source: | ||
| 9/2/2024 | Listed for sale | $2,395,000+50.7%$283/sqft |
Source: | ||
| 11/28/2019 | Listing removed | $5,000$1/sqft |
Source: Real Property Management, Inc. Report a problem | ||
| 11/7/2019 | Listed for rent | $5,000+4.2%$1/sqft |
Source: Real Property Management, Inc. Report a problem | ||
| 10/6/2019 | Listing removed | $1,589,000$188/sqft |
Source: PACE REAL ESTATE ASSOCIATES, LLC. #593596 Report a problem | ||
| 7/26/2019 | Price change | $1,589,000-6.5%$188/sqft |
Source: PACE REAL ESTATE ASSOCIATES, LLC. #593596 Report a problem | ||
| 1/23/2019 | Listed for sale | $1,699,000+1.1%$201/sqft |
Source: PACE REAL ESTATE ASSOCIATES, LLC. #585082 Report a problem | ||
| 3/29/2017 | Listing removed | $4,800+26.3%$1/sqft |
Source: Real Property Management, Inc. Report a problem | ||
| 12/14/2015 | Listing removed | $3,800 |
Source: Real Property Inc. Report a problem | ||
| 10/15/2015 | Price change | $3,800-10.6% |
Source: Real Property Inc. Report a problem | ||
| 8/11/2015 | Price change | $4,250-5.6%$1/sqft |
Source: Real Property Inc. Report a problem | ||
| 7/7/2015 | Listed for rent | $4,500$1/sqft |
Source: Real Property Inc. Report a problem | ||
| 12/12/2007 | Sold | $1,681,250$199/sqft |
Source: Agent Provided Report a problem | ||
Public tax history
Public tax history
| Year | Property taxes | Tax assessment |
|---|---|---|
| 2025 | $18,481 +16% | $2,067,200 +10.8% |
| 2024 | $15,937 +17.3% | $1,866,100 +17.3% |
| 2023 | $13,585 -11.6% | $1,590,800 -11.6% |
| 2022 | $15,369 +10.5% | $1,799,700 +10.5% |
| 2021 | $13,905 +22.9% | $1,628,200 +22.9% |
| 2020 | $11,313 +6.4% | $1,324,700 +6.4% |
| 2019 | $10,636 +105.9% | $1,245,400 +1.1% |
| 2018 | $5,165 | $1,231,300 -1.2% |
| 2017 | -- | $1,246,500 -13.8% |
| 2016 | $6,069 +3.5% | $1,446,600 +1% |
| 2015 | $5,864 | $1,431,900 |
| 2014 | -- | $1,431,900 +6.6% |
| 2013 | -- | $1,342,900 -0.8% |
| 2012 | -- | $1,354,100 -0.8% |
| 2011 | -- | $1,365,100 -0.8% |
| 2010 | -- | $1,376,100 -8.1% |
| 2009 | -- | $1,496,700 +0.1% |
| 2008 | -- | $1,494,600 +465.3% |
| 2007 | -- | $264,400 +16.7% |
| 2006 | -- | $226,600 +24.8% |
| 2005 | -- | $181,600 |
| 2004 | -- | -- |
Find assessor info on the county website
BuyAbility℠ payment
Est. payment
$11,872/mo
Principal & interest
$10305
Property taxes
$1432
HOA Fees
$135
Climate risks
Neighborhood: 22911
Nearby schools
GreatSchools rating
- 5/10Stone Robinson Elementary SchoolGrades: PK-5Distance: 2.4 mi
- 3/10Jackson P Burley Middle SchoolGrades: 6-8Distance: 3.6 mi
- 6/10Monticello High SchoolGrades: 9-12Distance: 4.8 mi
Schools provided by the listing agent
- Elementary: Stone-Robinson
- Middle: Burley
- High: Monticello
Source: CAAR. This data may not be complete. We recommend contacting the local school district to confirm school assignments for this home.
