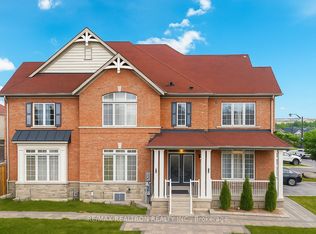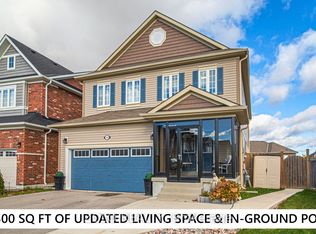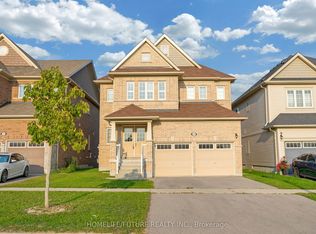Location, Welcome To Detached 4 Br Home In Prestigious Windfields Farm Community** 4 Bdrms +3 Washrooms Formal ,Dining & Family Room**Beautifully Finished**Open Concept Main Flr Plan Featuring Extensive Laminate Flrg Incl Staircase, Quartz Countertop, Backsplash,Upgraded Tiles,W/O Basement, Side Entrance,9 Ft Smooth Ceiling Throughout, Gas Fireplace, Large Master Br W/5 Pc Ensuite &Much More.Do Not Miss It.Close To University, 407,Shopping Centre And Schools
This property is off market, which means it's not currently listed for sale or rent on Zillow. This may be different from what's available on other websites or public sources.



