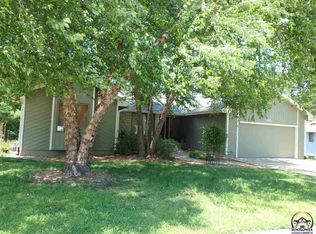Quality Construction in this Family Sized walk-out Ranch plan. 4 bdrms + bonus rm, 3.5 baths, large living Rm w/wood-burning fireplace, eat-in kitchen w/a pretty bay window area overlooking a wooded area in back yard. Kitchen has updated appliances & granite countertops, 1/2 bath, main flr laundry off garage/kitchen & Formal DR. large Mstr Bdrm, walk-in closet & Master bath w/jet tub, shower & double sinks. W/O bsmt w/huge family rm, 1 bdrm, bonus rm, full bath, large storage area. Newer HVAC, generator.
This property is off market, which means it's not currently listed for sale or rent on Zillow. This may be different from what's available on other websites or public sources.

