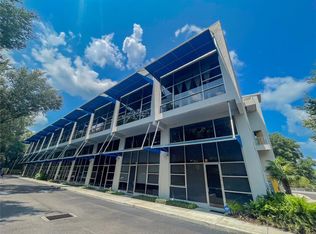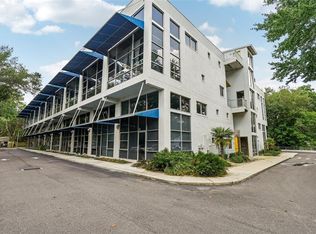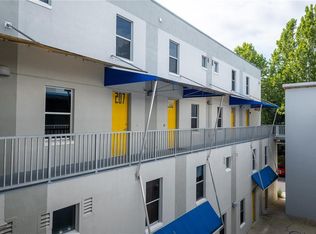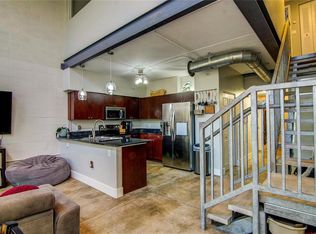Sold for $232,500 on 06/11/25
$232,500
2515 SW 35th Pl APT 202, Gainesville, FL 32608
3beds
1,400sqft
Condominium
Built in 2007
-- sqft lot
$231,500 Zestimate®
$166/sqft
$1,666 Estimated rent
Home value
$231,500
$211,000 - $255,000
$1,666/mo
Zestimate® history
Loading...
Owner options
Explore your selling options
What's special
UPPER FLOOR 3 bed/3.5 bath LOFT-STYLE condo close to the University of Florida, UF Health Shands Hospital, and shopping! This two-story unit offers a modern industrial feel with high ceilings, huge windows, exposed ductwork, and an open living space. The upgraded kitchen features granite countertops, a pantry, and a breakfast bar with pendant lighting that flows into the living area. The furnished condo has NO CARPET, with durable flooring throughout. Downstairs includes one bedroom with an en-suite bathroom, plus a half bathroom for guests. Upstairs features two more bedrooms and two bathrooms, with one bedroom designed as an open loft overlooking the main living space. The community offers an elevator and convenient access to bus routes to UF and Shands Hospital!
Zillow last checked: 8 hours ago
Listing updated: June 11, 2025 at 12:53pm
Listing Provided by:
Matt Price 352-281-3551,
UNIVERSITY REALTY 352-327-9500
Bought with:
Danette Drageset, 3333838
RE/MAX PROFESSIONALS
Daniel Drageset, 3450681
RE/MAX PROFESSIONALS
Source: Stellar MLS,MLS#: GC528118 Originating MLS: Gainesville-Alachua
Originating MLS: Gainesville-Alachua

Facts & features
Interior
Bedrooms & bathrooms
- Bedrooms: 3
- Bathrooms: 4
- Full bathrooms: 3
- 1/2 bathrooms: 1
Primary bedroom
- Features: Walk-In Closet(s)
- Level: First
- Area: 111.18 Square Feet
- Dimensions: 10.9x10.2
Bedroom 2
- Features: Built-in Closet
- Level: Second
- Area: 142.68 Square Feet
- Dimensions: 12.3x11.6
Bedroom 3
- Features: Built-in Closet
- Level: Second
- Area: 102.46 Square Feet
- Dimensions: 10.9x9.4
Kitchen
- Level: First
- Area: 85.02 Square Feet
- Dimensions: 10.9x7.8
Living room
- Level: First
- Area: 205.54 Square Feet
- Dimensions: 18.5x11.11
Heating
- Central
Cooling
- Central Air
Appliances
- Included: Dishwasher, Dryer, Microwave, Range, Refrigerator, Washer
- Laundry: Laundry Closet
Features
- High Ceilings, Living Room/Dining Room Combo, Solid Surface Counters, Thermostat, Walk-In Closet(s)
- Flooring: Concrete, Tile
- Has fireplace: No
Interior area
- Total structure area: 1,400
- Total interior livable area: 1,400 sqft
Property
Features
- Levels: Two
- Stories: 2
- Exterior features: Awning(s), Sidewalk
Details
- Parcel number: 07285001202
- Zoning: MULTI-FAM
- Special conditions: None
Construction
Type & style
- Home type: Condo
- Property subtype: Condominium
Materials
- Concrete
- Foundation: Slab
- Roof: Membrane
Condition
- New construction: No
- Year built: 2007
Utilities & green energy
- Sewer: Public Sewer
- Water: Public
- Utilities for property: BB/HS Internet Available, Cable Available, Electricity Available, Sewer Available, Water Available
Community & neighborhood
Community
- Community features: Community Mailbox, Deed Restrictions, Sidewalks
Location
- Region: Gainesville
- Subdivision: LOFTS OASIS CONDO
HOA & financial
HOA
- Has HOA: Yes
- HOA fee: $342 monthly
- Services included: Insurance, Maintenance Structure, Maintenance Grounds, Manager, Trash
- Association name: Sandra Golden, Bosshardt CAM
Other fees
- Pet fee: $0 monthly
Other financial information
- Total actual rent: 0
Other
Other facts
- Ownership: Condominium
- Road surface type: Asphalt
Price history
| Date | Event | Price |
|---|---|---|
| 6/11/2025 | Sold | $232,500-8.8%$166/sqft |
Source: | ||
| 5/3/2025 | Pending sale | $255,000$182/sqft |
Source: | ||
| 2/15/2025 | Listed for sale | $255,000+171.6%$182/sqft |
Source: | ||
| 5/29/2015 | Sold | $93,900-9.6%$67/sqft |
Source: Public Record | ||
| 2/12/2015 | Price change | $103,900-9.6%$74/sqft |
Source: Horizon Realty of Alachua, Inc #356595 | ||
Public tax history
| Year | Property taxes | Tax assessment |
|---|---|---|
| 2024 | $4,082 +7% | $173,130 +10% |
| 2023 | $3,815 +19% | $157,391 +10% |
| 2022 | $3,207 +6.9% | $143,083 +10% |
Find assessor info on the county website
Neighborhood: 32608
Nearby schools
GreatSchools rating
- 2/10Idylwild Elementary SchoolGrades: PK-5Distance: 3.5 mi
- 7/10Kanapaha Middle SchoolGrades: 6-8Distance: 3.7 mi
- 5/10Eastside High SchoolGrades: 9-12Distance: 5.7 mi

Get pre-qualified for a loan
At Zillow Home Loans, we can pre-qualify you in as little as 5 minutes with no impact to your credit score.An equal housing lender. NMLS #10287.
Sell for more on Zillow
Get a free Zillow Showcase℠ listing and you could sell for .
$231,500
2% more+ $4,630
With Zillow Showcase(estimated)
$236,130


