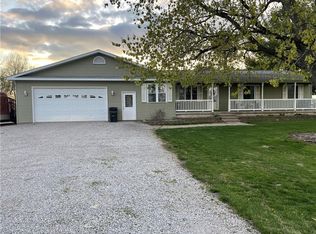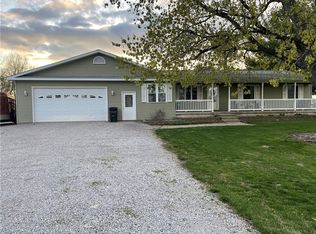This Mt Zion Ranch sits on 2 acres & is centrally located in town for Long creek water! Very well maintained with updated kitchen (NEW QUARTZ TOPS), 2 full baths (third full bath in outbuilding apartment), fresh paint & so much more! Kitchen has an abundance of cabinets & opens to the newly renovated dining room. Brand new composite Deck access off main living space & master bedroom with two pergolas & pull down shades. Fenced yard & back pasture fenced with entrance to second outbuilding. Replacement windows, renovated throughout & the perfect layout of space. Front outbuilding offers heated workshop, 2 drive in bays & offers an additional 4th bed, 3rd bath and complete kitchen in the wonderful ''in law apartment''. Drive gate & plenty of guest parking for the family that wants to entertain! Chicken coop stays along with a few starter chickens if desired. Come see how peaceful country living can be within this booming community! MORE PICS COMING SOON!
This property is off market, which means it's not currently listed for sale or rent on Zillow. This may be different from what's available on other websites or public sources.

