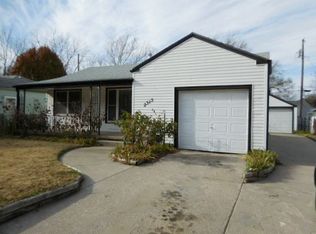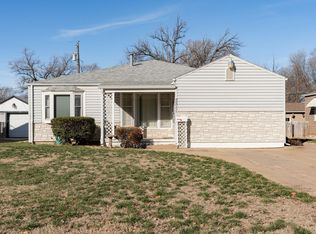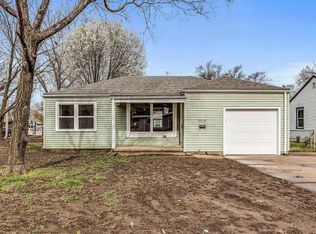You'll FALL IN LOVE with this great 2 bedroom house with 2 separate garages. Well-maintained features like extra woodwork, built-in linen closet and large built-in bookshelves. The large newer windows are bright and inviting. Hardwood floors. The bathroom has updated tile and flooring. The kitchen is open to the dining room with updated flooring. Separate laundry room has plenty of built-in storage. Updated water heater. Good water pressure. All the plumbing has been updated as well as the sewer line and the main water line to the house. There is a one car attached garage as well as an extra one and a half car garage with wonderful workshop space in the backyard. In back of the second garage is another extra storage shed perfect for potting plants. The backyard is fully fenced with a garden area. The Exterior of The Home Features Maintenance Free Siding, Energy Efficient Windows And Window Awnings To Keep The Hot Afternoon Sun Outside. Enjoy afternoons under the covered front porch. Plenty of driveway space for RV parking or many visitors. Price just reduced so it won't last long! Call today to schedule a showing.
This property is off market, which means it's not currently listed for sale or rent on Zillow. This may be different from what's available on other websites or public sources.



