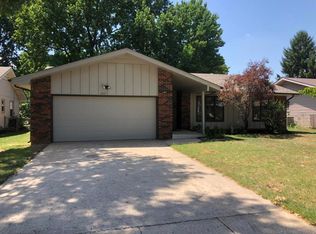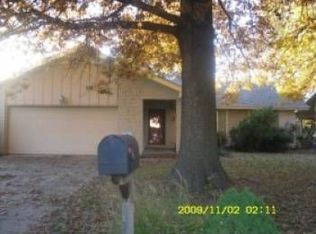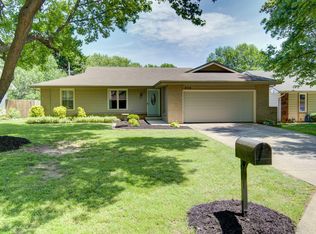Closed
Price Unknown
2515 S Delaware Avenue, Springfield, MO 65804
3beds
1,778sqft
Single Family Residence
Built in 1972
9,147.6 Square Feet Lot
$251,400 Zestimate®
$--/sqft
$1,628 Estimated rent
Home value
$251,400
$239,000 - $264,000
$1,628/mo
Zestimate® history
Loading...
Owner options
Explore your selling options
What's special
Great location centrally located to shopping and medical services. Well kept property with storage shed (12 x 24), small garden area, and chain link fenced in back yard. Located on dead end street and is walking distance to public park. If your looking for a nice starter home or just wanting to downsize and be in a convenient location, then take a look at this home.
Zillow last checked: 8 hours ago
Listing updated: December 18, 2024 at 07:05am
Listed by:
Buddy Webb 417-877-1385,
Buddy Webb & Company
Bought with:
Amanda Dixon, 2019034925
Westgate Realty-Springfield/Seymour
Source: SOMOMLS,MLS#: 60238241
Facts & features
Interior
Bedrooms & bathrooms
- Bedrooms: 3
- Bathrooms: 2
- Full bathrooms: 2
Primary bedroom
- Area: 186.75
- Dimensions: 12.45 x 15
Bedroom 1
- Area: 131.13
- Dimensions: 11.16 x 11.75
Bedroom 2
- Area: 131.13
- Dimensions: 11.16 x 11.75
Primary bathroom
- Area: 25.47
- Dimensions: 5.23 x 4.87
Bathroom full
- Area: 36.75
- Dimensions: 4.9 x 7.5
Dining area
- Area: 105
- Dimensions: 10 x 10.5
Entry hall
- Area: 69.92
- Dimensions: 11.83 x 5.91
Family room
- Area: 332.03
- Dimensions: 23.3 x 14.25
Garage
- Area: 450.7
- Dimensions: 21.13 x 21.33
Kitchen
- Area: 120.22
- Dimensions: 11.45 x 10.5
Living room
- Area: 251.25
- Dimensions: 16.75 x 15
Utility room
- Area: 41.6
- Dimensions: 6.45 x 6.45
Heating
- Central, Stove, Natural Gas
Cooling
- Attic Fan, Wall Unit(s), Ceiling Fan(s), Central Air
Appliances
- Included: Dishwasher, Gas Water Heater, Free-Standing Gas Oven, Microwave, Refrigerator, Disposal
- Laundry: Main Level, W/D Hookup
Features
- Vaulted Ceiling(s), Laminate Counters, Walk-In Closet(s)
- Flooring: Carpet, Vinyl
- Windows: Single Pane, Storm Window(s), Blinds, Drapes
- Has basement: No
- Attic: Pull Down Stairs
- Has fireplace: Yes
- Fireplace features: Insert, Decorative
Interior area
- Total structure area: 1,778
- Total interior livable area: 1,778 sqft
- Finished area above ground: 1,778
- Finished area below ground: 0
Property
Parking
- Total spaces: 2
- Parking features: Driveway, Paved, Garage Faces Front, Garage Door Opener
- Attached garage spaces: 2
- Has uncovered spaces: Yes
Features
- Levels: One
- Stories: 1
- Patio & porch: Front Porch, Rear Porch
- Exterior features: Rain Gutters, Garden, Cable Access
- Fencing: Chain Link
Lot
- Size: 9,147 sqft
- Dimensions: 68 x 137
- Features: Dead End Street, Paved
Details
- Additional structures: Shed(s)
- Parcel number: 881231408002
- Other equipment: None
Construction
Type & style
- Home type: SingleFamily
- Architectural style: Ranch
- Property subtype: Single Family Residence
Materials
- Stone, Vinyl Siding
- Foundation: Poured Concrete, Crawl Space
- Roof: Composition
Condition
- Year built: 1972
Utilities & green energy
- Sewer: Public Sewer
- Water: Public
- Utilities for property: Cable Available
Community & neighborhood
Security
- Security features: Smoke Detector(s)
Location
- Region: Springfield
- Subdivision: Kickapoo Estates
Other
Other facts
- Listing terms: Cash,VA Loan,FHA,Conventional
- Road surface type: Asphalt, Concrete
Price history
| Date | Event | Price |
|---|---|---|
| 4/4/2023 | Sold | -- |
Source: | ||
| 3/15/2023 | Pending sale | $220,000$124/sqft |
Source: | ||
| 3/13/2023 | Listed for sale | $220,000$124/sqft |
Source: | ||
Public tax history
| Year | Property taxes | Tax assessment |
|---|---|---|
| 2024 | $1,506 +0.6% | $28,070 |
| 2023 | $1,497 +14% | $28,070 +16.7% |
| 2022 | $1,314 +0% | $24,060 |
Find assessor info on the county website
Neighborhood: Meador Park
Nearby schools
GreatSchools rating
- 4/10Delaware Elementary SchoolGrades: PK-5Distance: 1.3 mi
- 5/10Jarrett Middle SchoolGrades: 6-8Distance: 2.4 mi
- 4/10Parkview High SchoolGrades: 9-12Distance: 2.2 mi
Schools provided by the listing agent
- Elementary: SGF-Delaware
- Middle: SGF-Jarrett
- High: SGF-Parkview
Source: SOMOMLS. This data may not be complete. We recommend contacting the local school district to confirm school assignments for this home.



