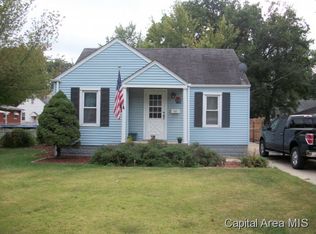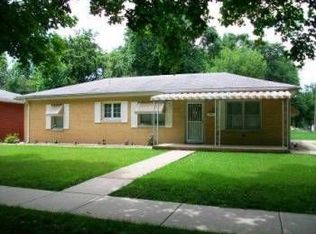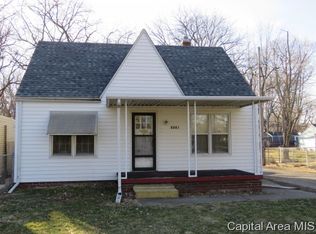Fantastic ranch with golf course view on a quiet no-thru street with 3 Bed, 1 bath, fenced backyard and covered back and front porch! Lovely ranch with hardwood floors, fresh paint, and a large living room with an open kitchen. A great place to call home! Three bedrooms with spacious closets and main floor laundry room. The spacious kitchen has an updated vintage charm, beautiful green cabinets and new flooring. Covered front and back porch in addition to a fenced backyard! 1.5 car garage is attached to the house and bathroom is recently renewed. Tenant is in charge for CWLP, gas and garbage removal. Pets are allowed with pet fee and $50/month.
This property is off market, which means it's not currently listed for sale or rent on Zillow. This may be different from what's available on other websites or public sources.



